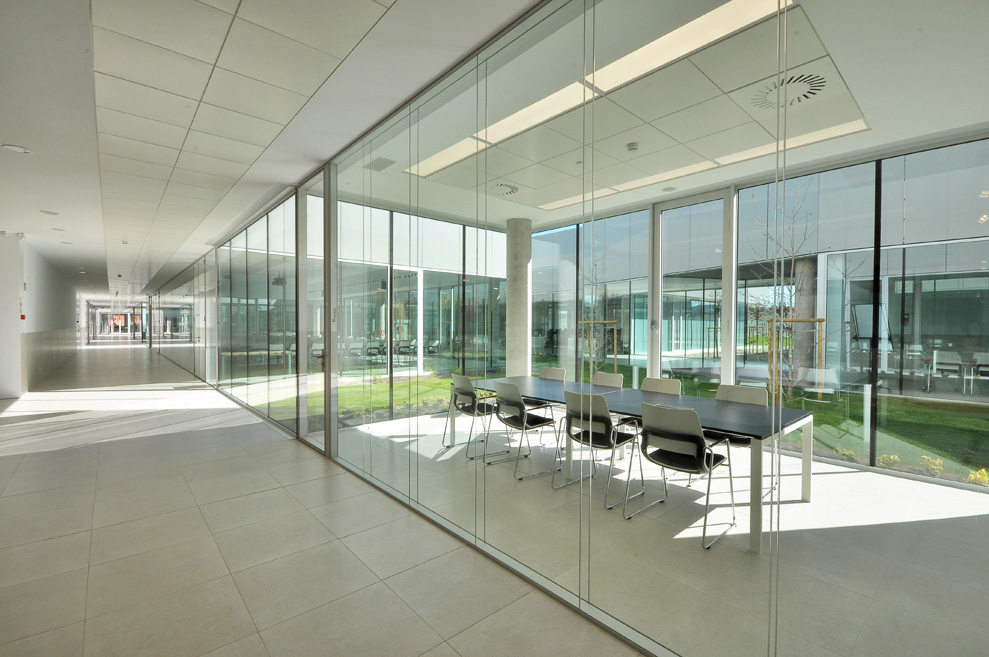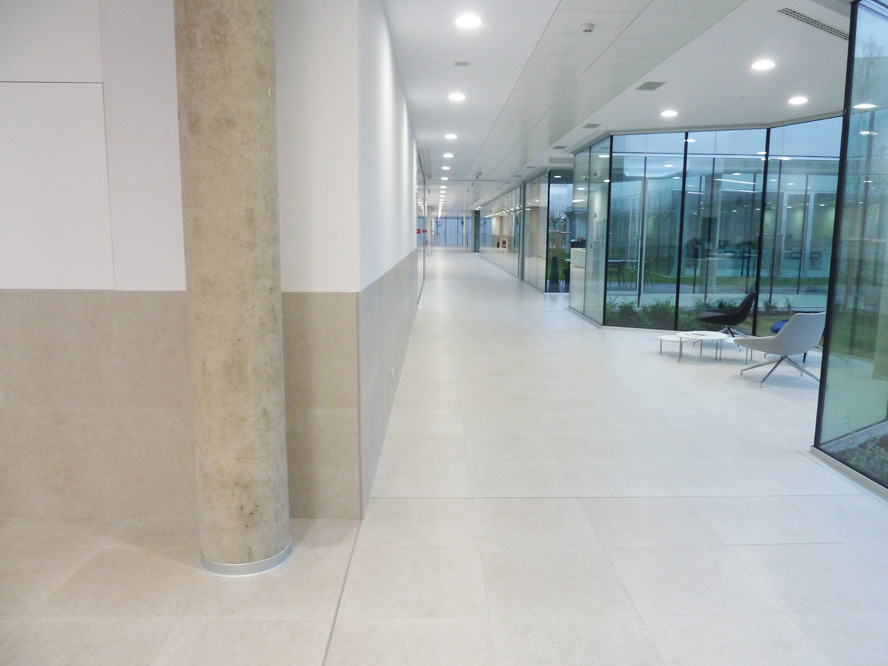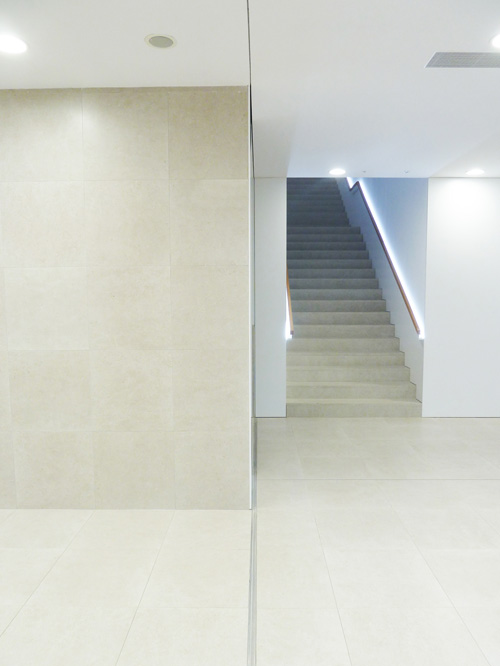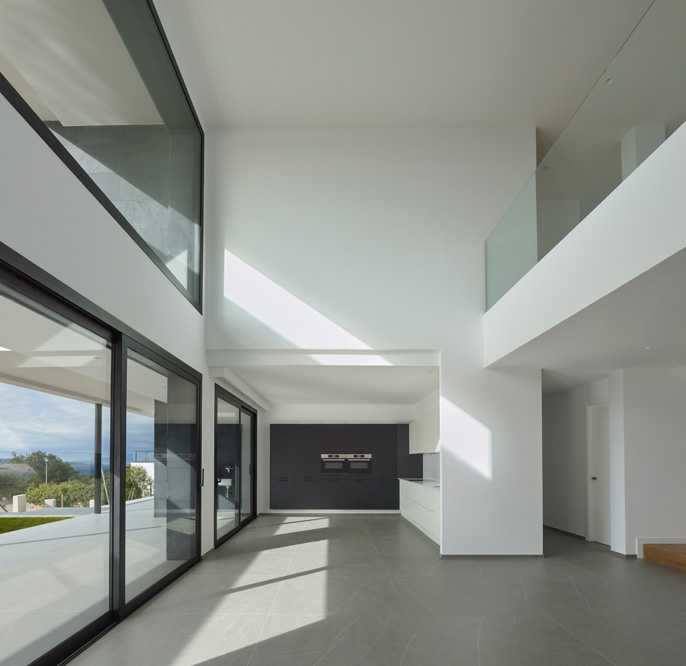General office building Pikolin
Spain

This project is an office building developed on the ground floor which make it permeable, with a total surface of 8000sqm.
The collection used in this project is Bera & Beren in size 60x60cm. This material acts as a guide as it you find it everywhere inside the building. On the floors and verticals parts, this enables you to have a continuity aspect as well as a technical floor. This effect is obtained thanks to the possibility that the joints match between pieces by ordering them in the whole space of the project.






