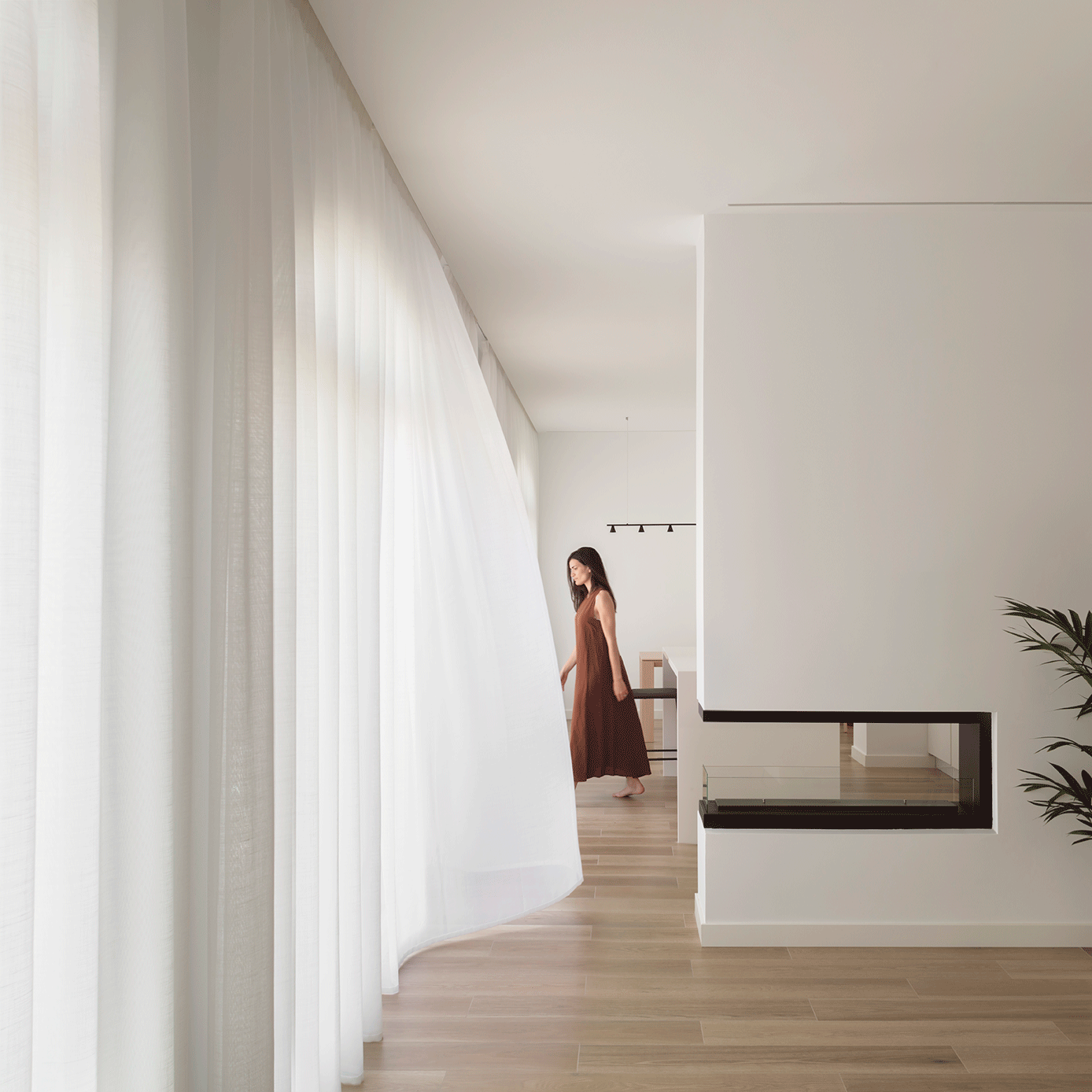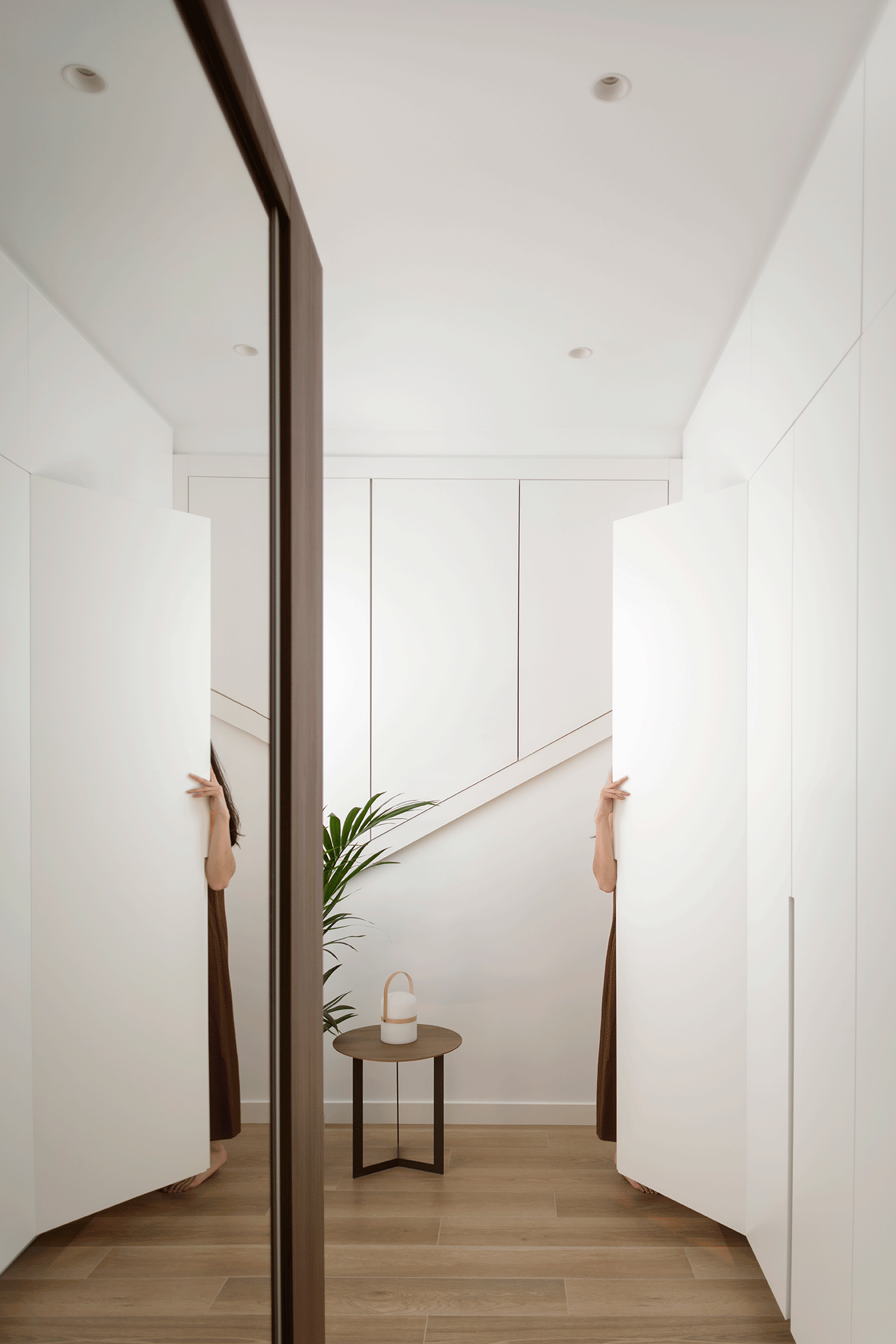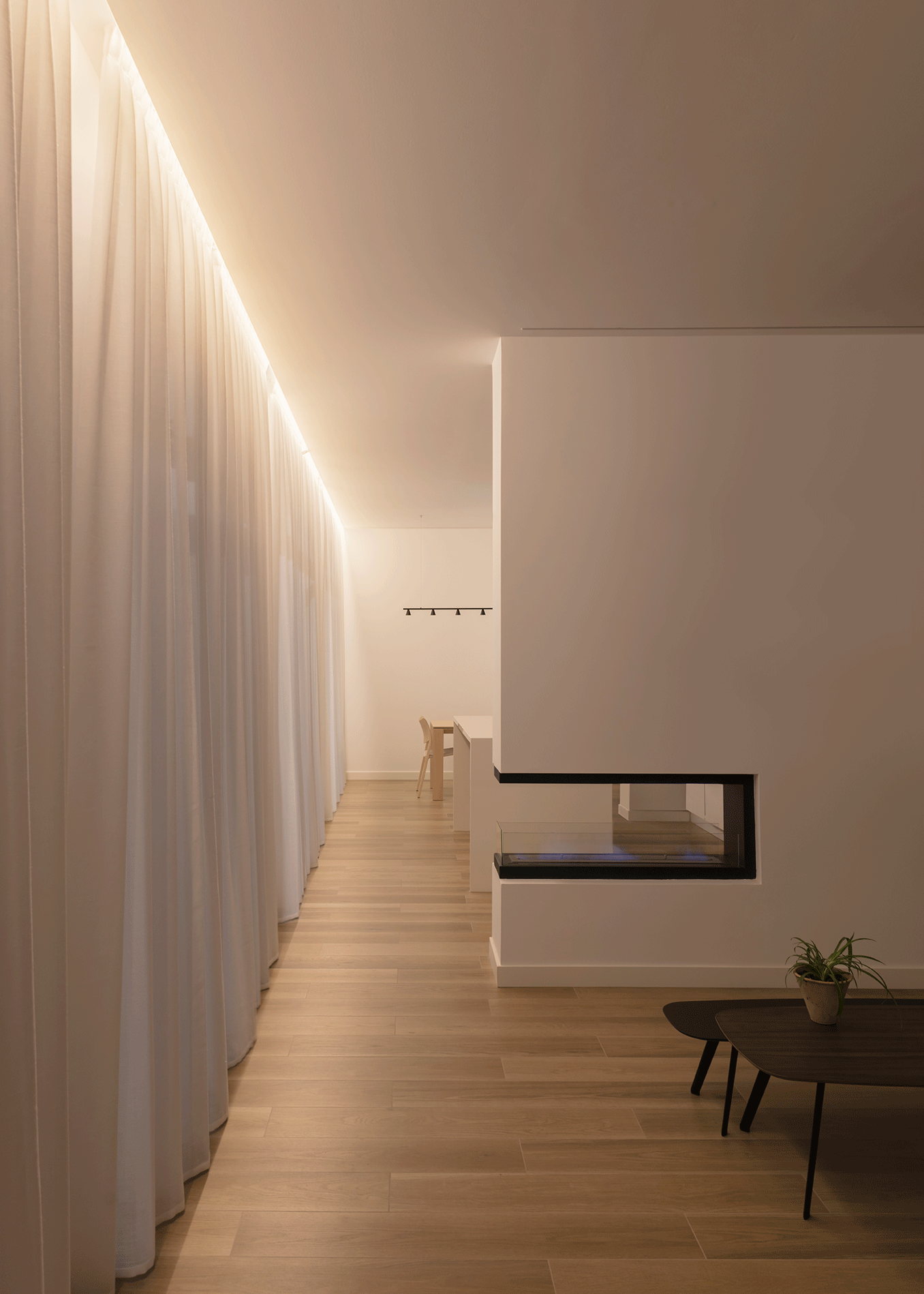Entrepatios
The project involves the restoration of a house in Iniesta, Cuenca, which has 215 m2 of surface area spread over a single floor. Of these, 103 m2 belong to the living area and 112 m2 to the patios.
The design keeps the pure lines, with an aesthetic between tradition and timelessness and an approach designed to connect the indoor to the outdoor from all possible points.
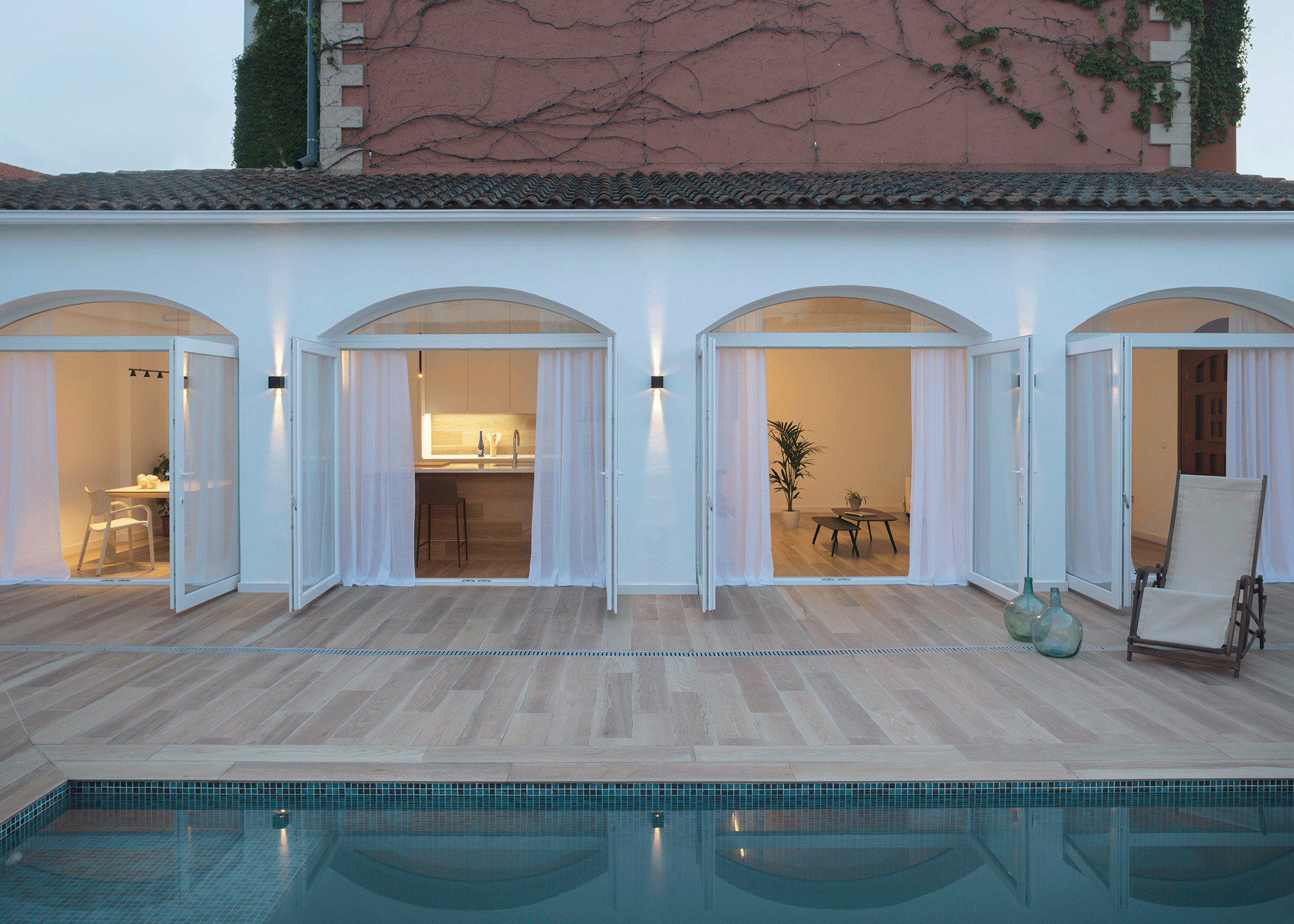
To achieve this, the 20×120 Floor Lightwood Cognac tile with a natural finish was used for the interior and its non-slip version was used for the outdoor areas and the swimming pool coping. The use of these two materials creates an effect of visual continuity between all the areas that enhances the sense of connection between the rooms since all of them face the outside areas. According to Z3 Arquitectura Interior, ‘The choice and installation of the Lightwood Cognac model brings warmth and the natural hues of oak wood, with the added bonus of preventing the passage of time from affecting its original beauty.’
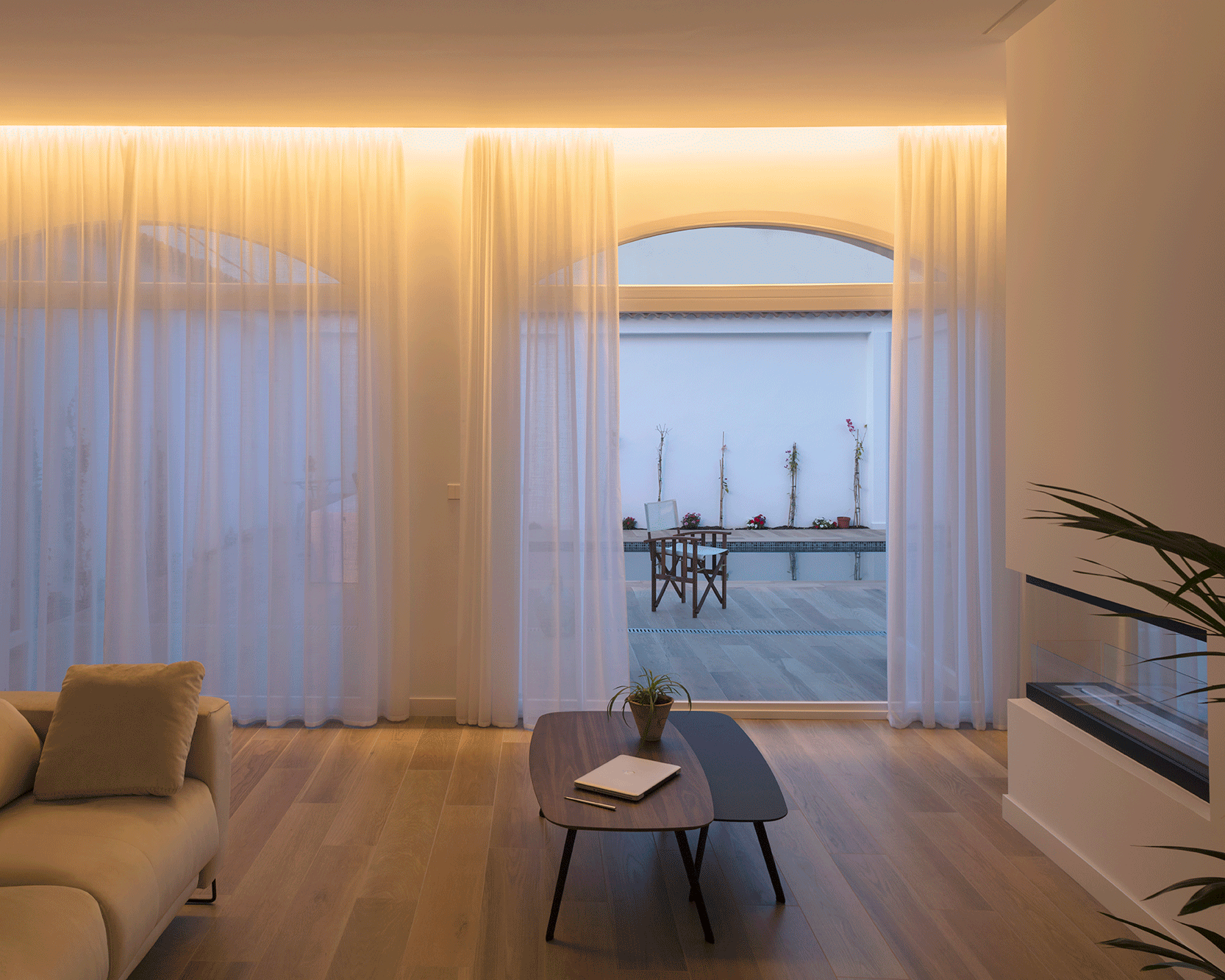
In the first block, the kitchen and living room are connected to the main outdoor area, where the pool and perimeter gardens are located.
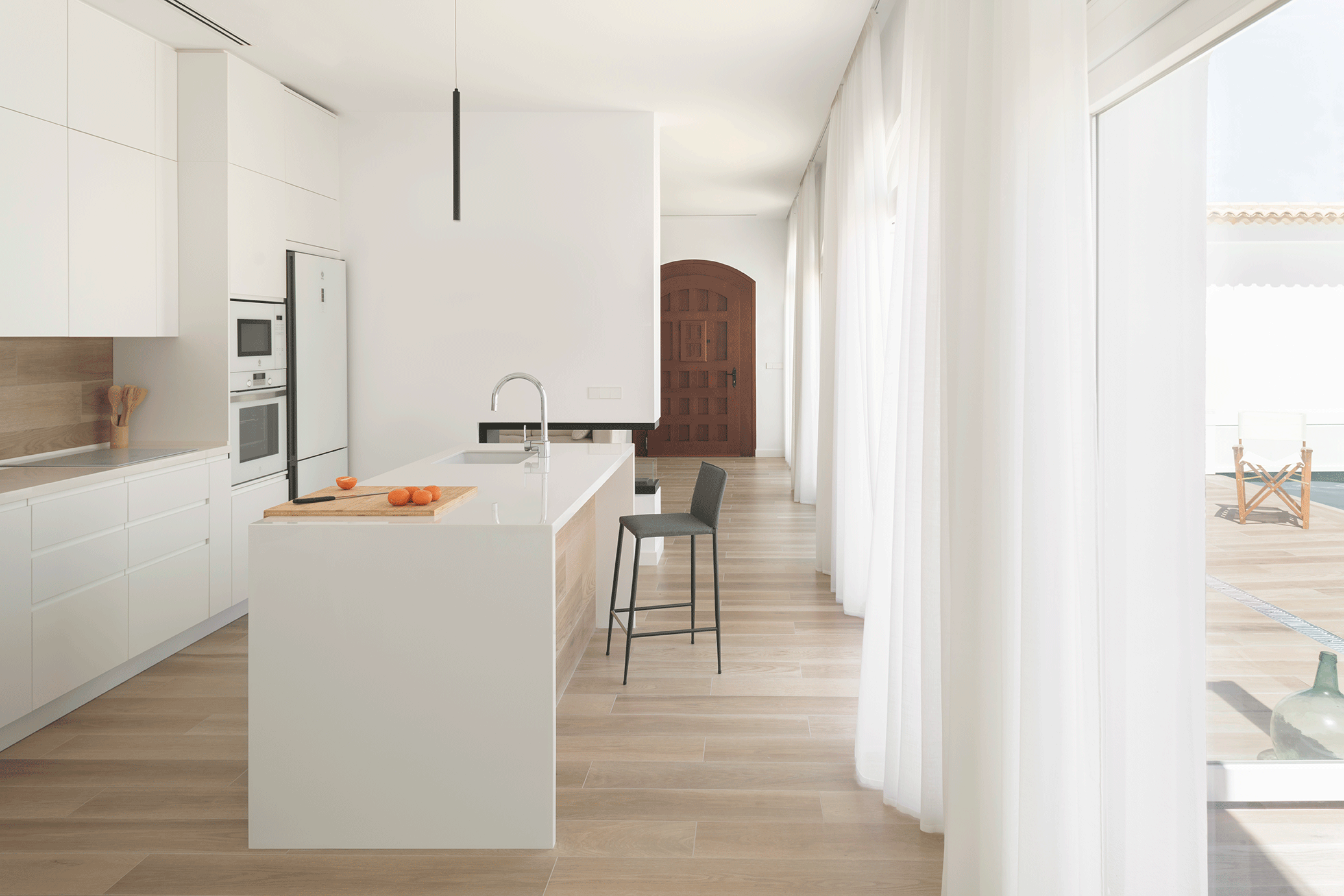
The Lightwood tile is also used on kitchen unit fronts and on the island, as these delicate areas require materials that are resistant to high temperatures and dirt.
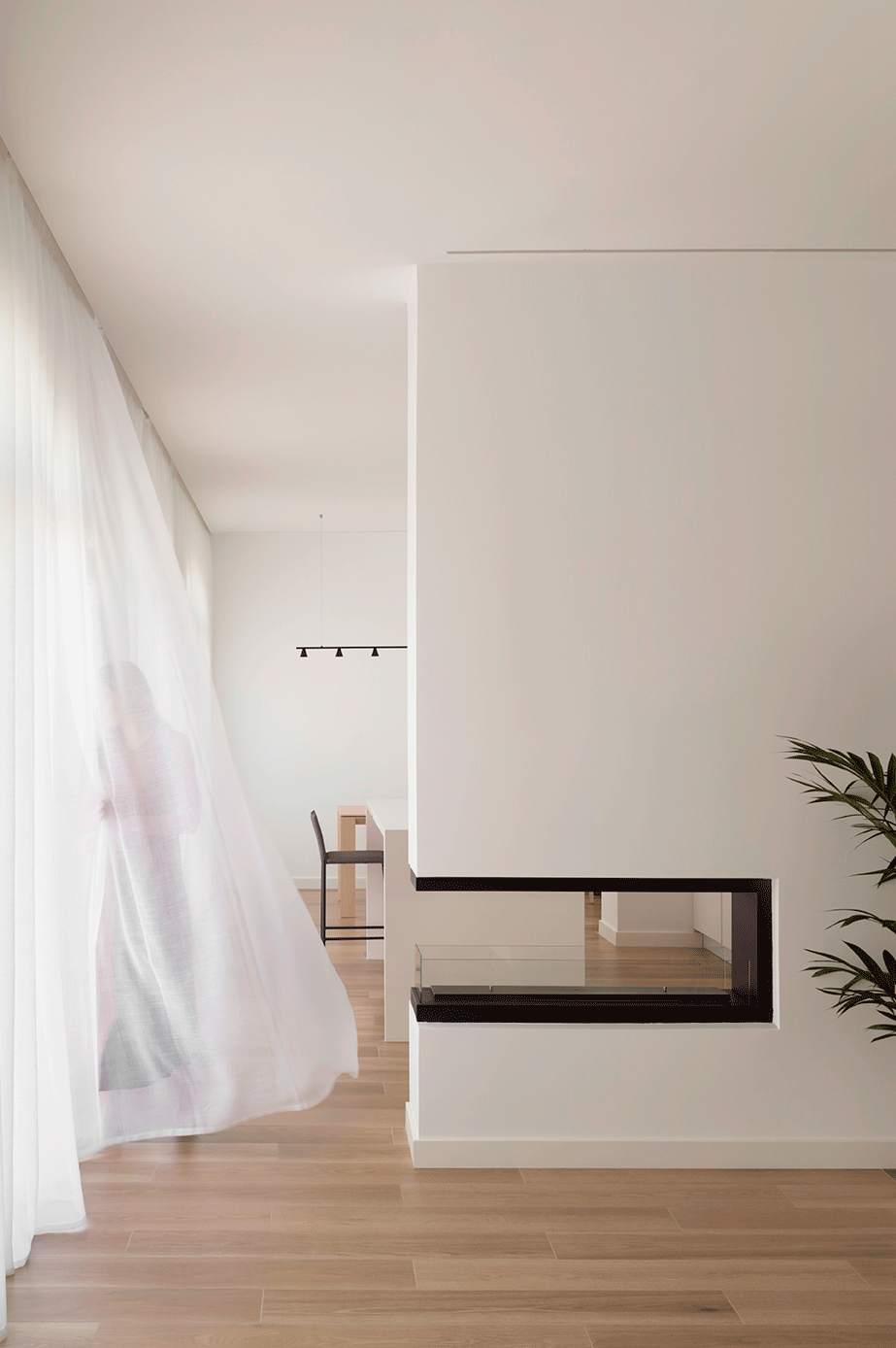
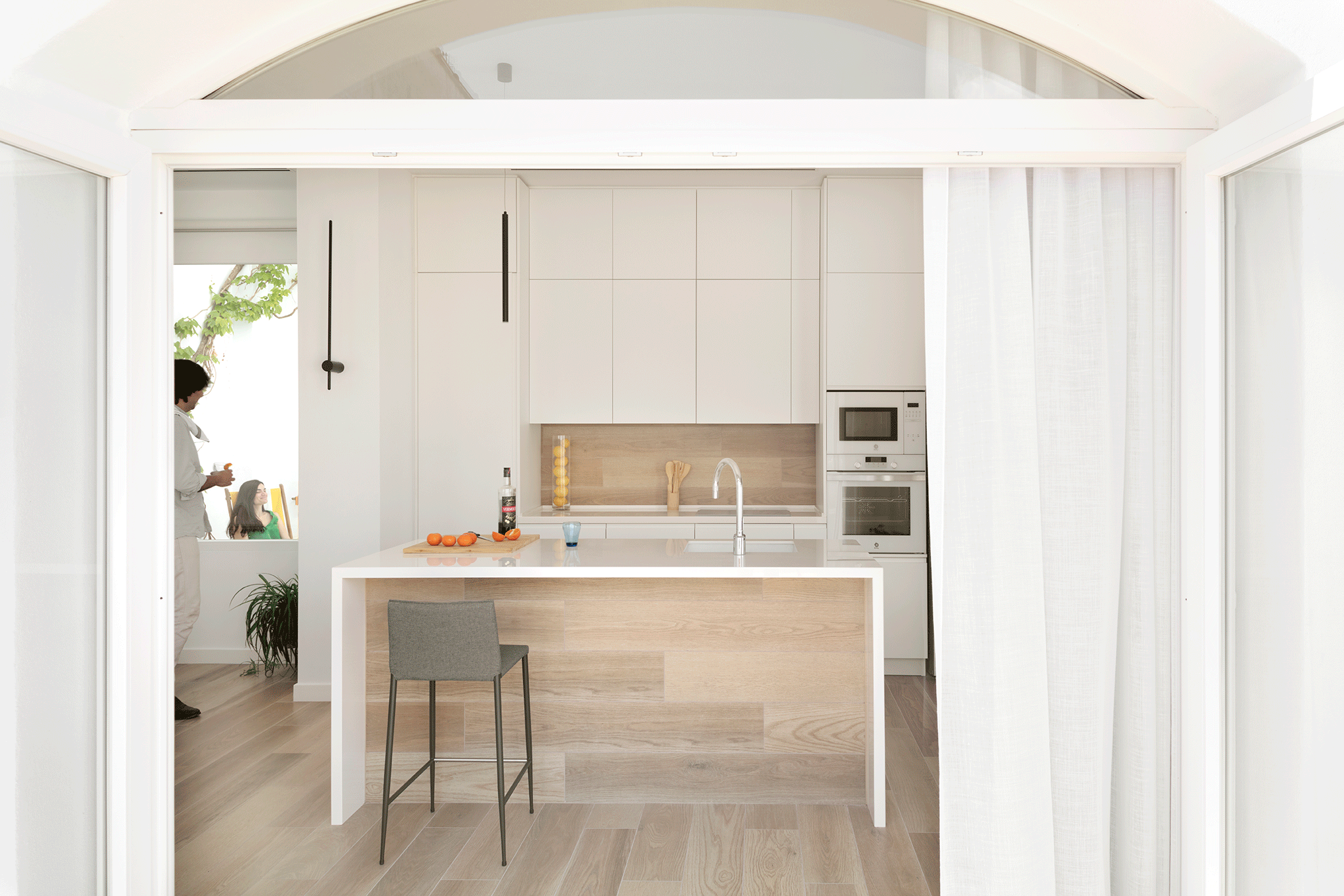
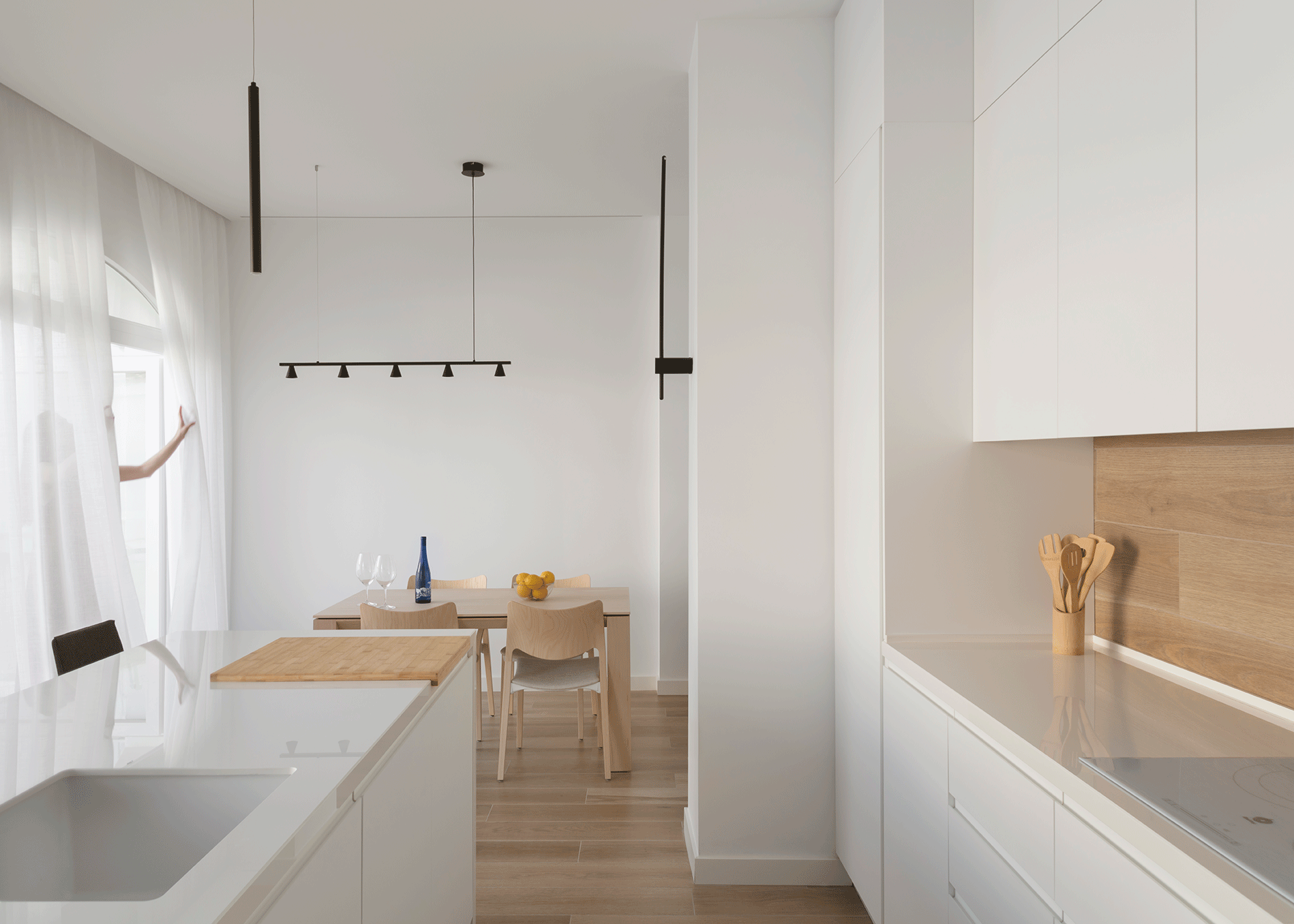
The 40×120 cm White&Glass wall tiles in shade Matt White is used on three of the four toilet walls for its ease of cleaning and the light it brings to the space. Lightwood Cognac clads the main front on which the washbasin is located, bringing greater continuity to the space.
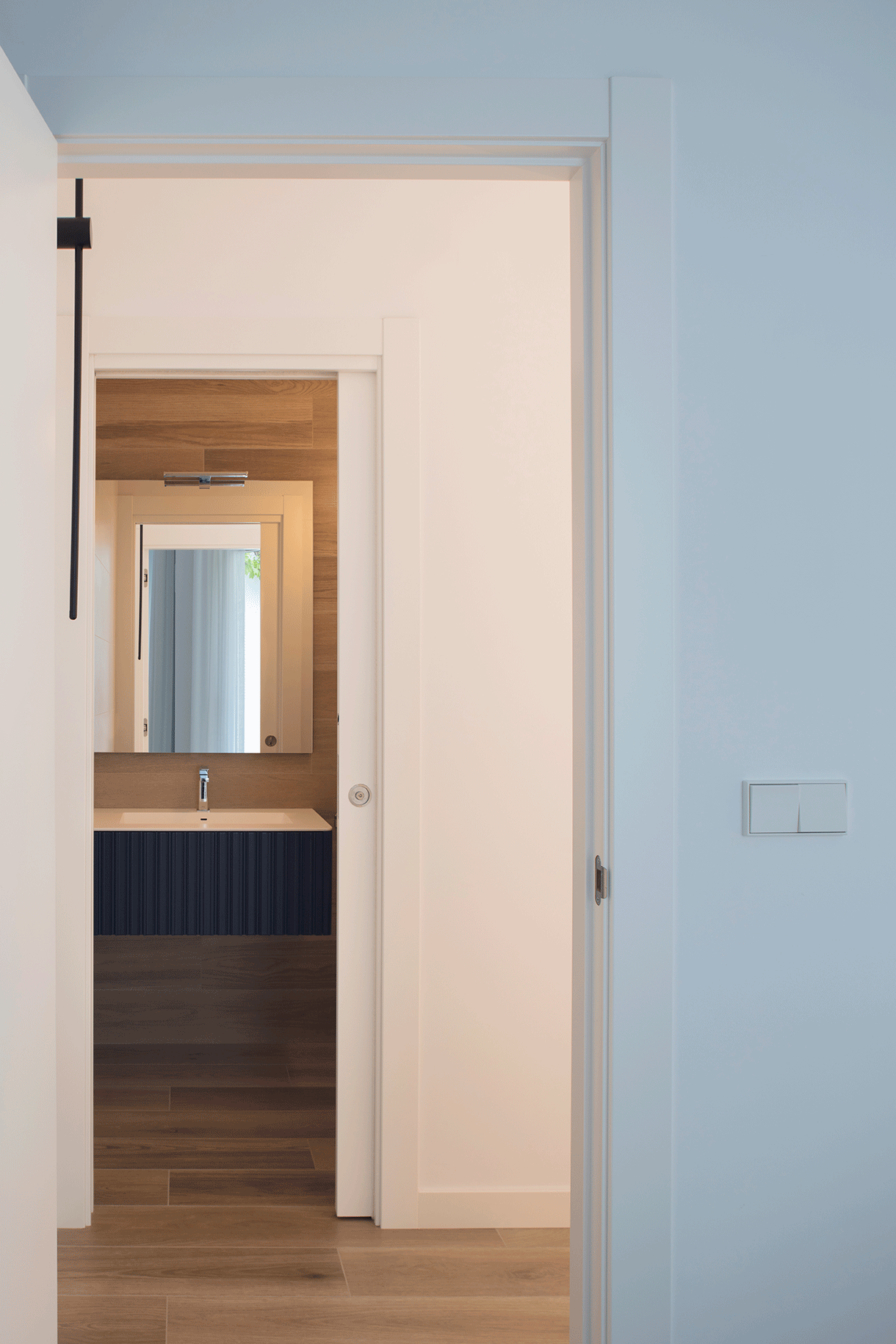
The second block is distributed between the bedroom, dressing room and a bathroom, which are arranged around an inner courtyard that connects both blocks.
In the main bathroom, the 90×270 cm large format wall cladding Ductile Blanc Calacatta on the walls and the 120×120 cm Blanc Calacatta used for the flooring, both with a natural finish, bring a distinguished and timeless design.
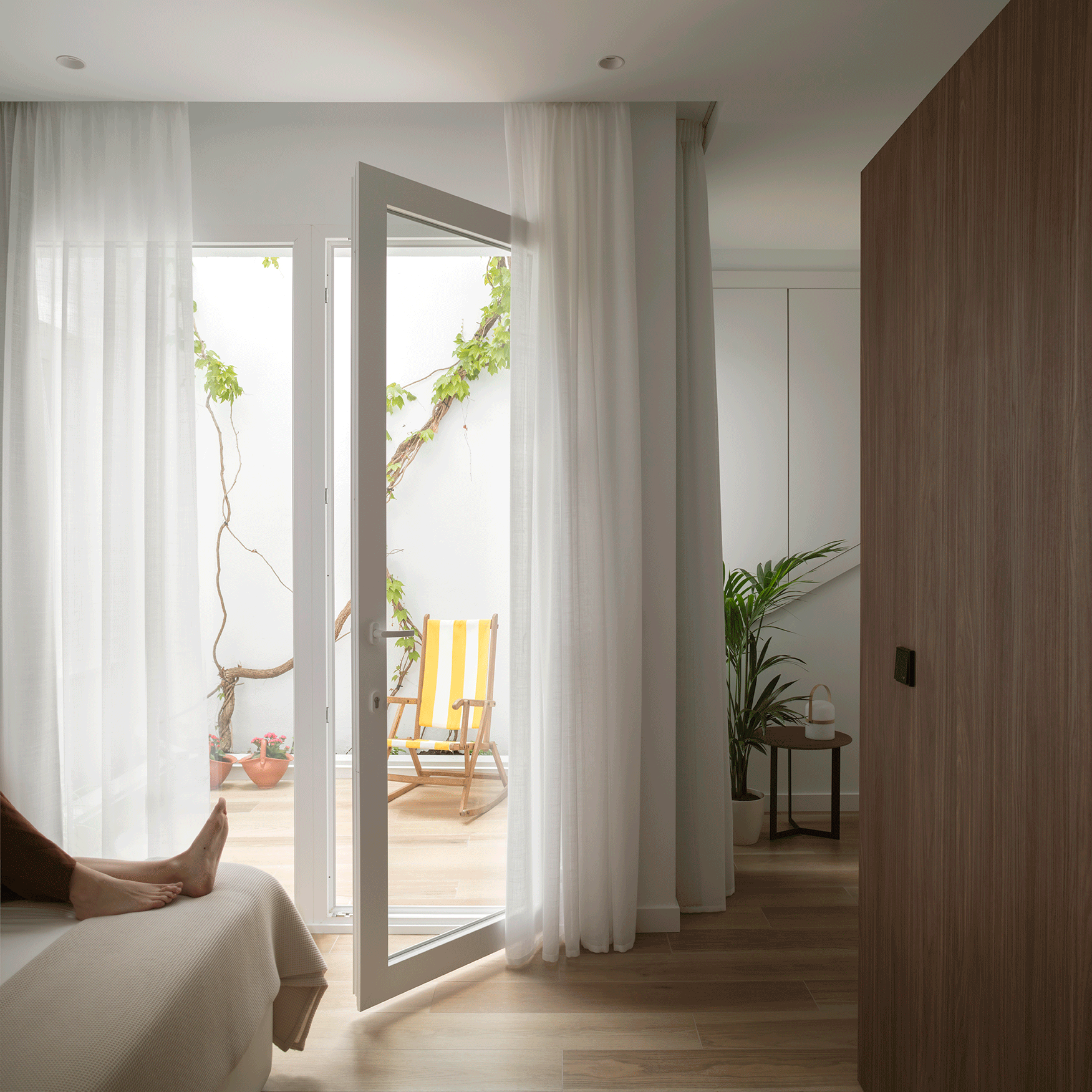
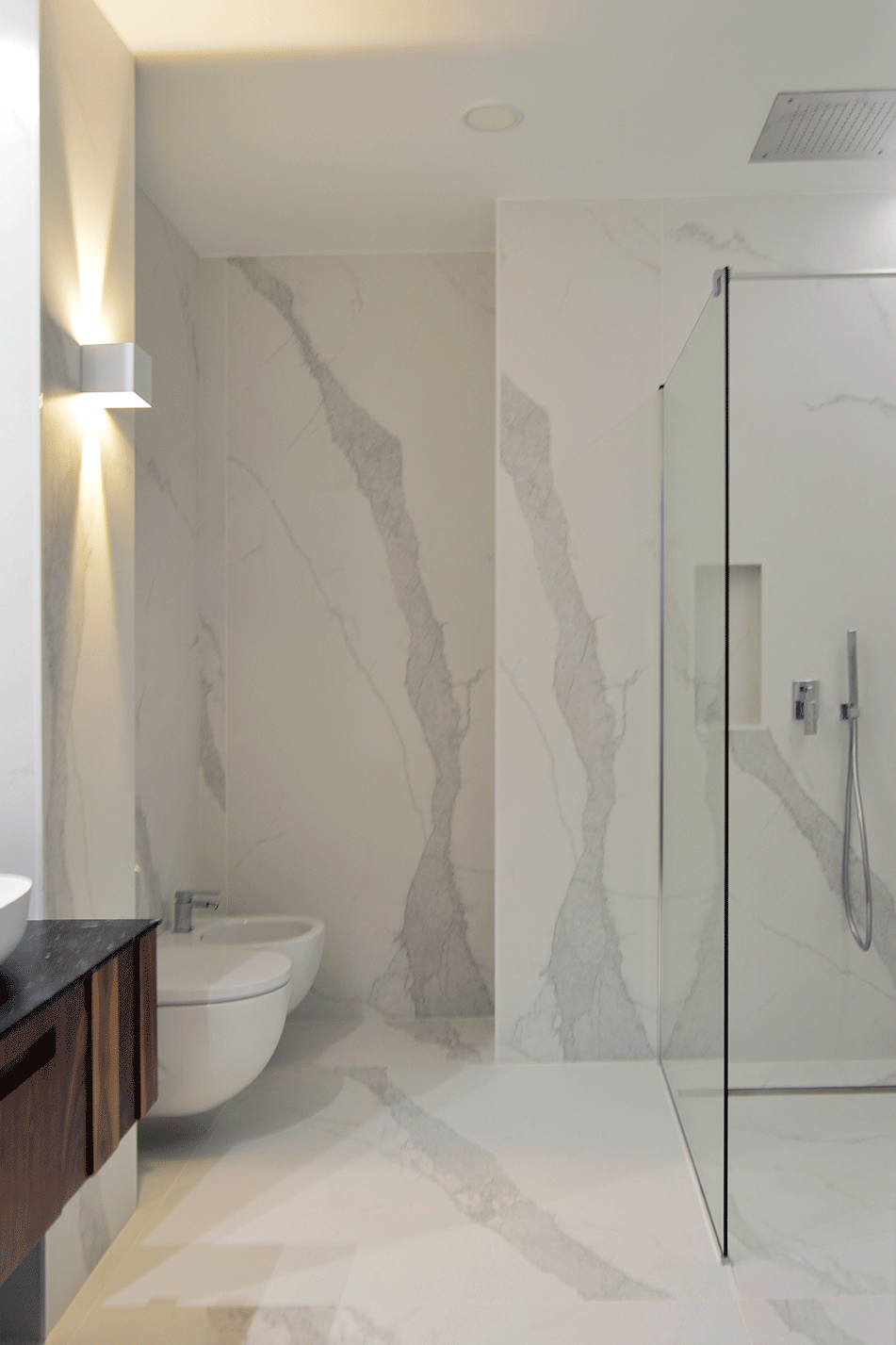
The main aim of the layout is to make the most of natural light and to use energy as efficiently as possible. Living Ceramics’ flooring helps achieve this by making it possible to use thermal conductivity and its ability to accumulate energy.
Estudio Z3 describe the final result as, ‘A house that creates visual continuity and connects and amplifies the spaces, with a considered selection of materials that bring warmth, fluidity and harmony to the entire project.’
List of materials:
- Interior flooring, kitchen front and island: 20×120 cm Lightwood Cognac.
- Toilet cladding: 20×120 cm Lightwood Cognac and 40×120 cm Matt White White&Glass. Bathroom cladding: 90×270 cm Ductile Blanc Calacatta.
- Bathroom flooring: 120×120 cm Ductile Blanc Calacatta, natural finish.
- Patio flooring and pool coping: 20×120 cm Lightwood Cognac, anti-slip.
Autor: Z3 Arquitectura Interior
Situación: Iniesta, Cuenca
Fotografía: ©Milena Villalba
