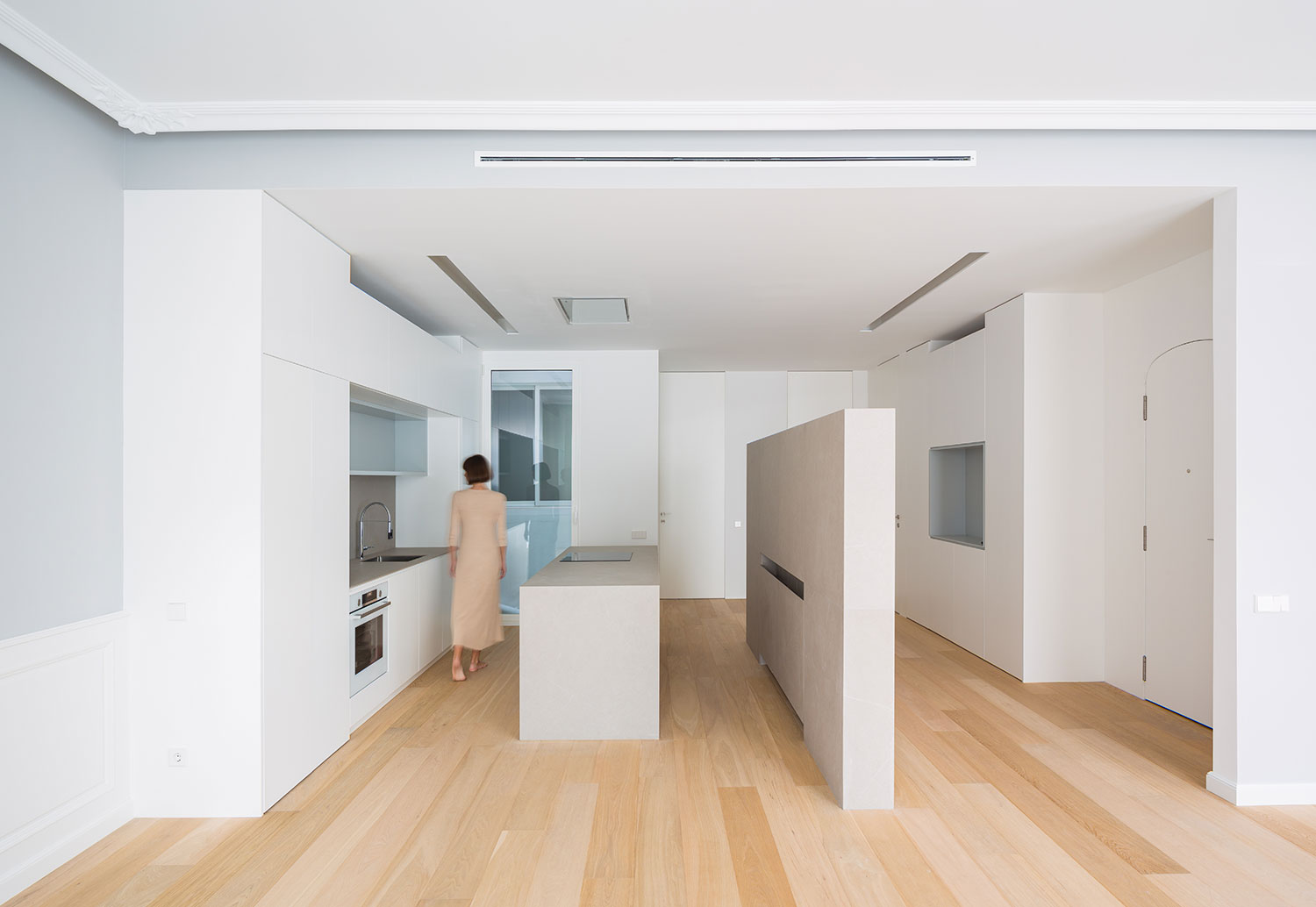CASA S29
Sabadell
CASA S29 – Sabadell
At Casa S29, light, texture, and materials intertwine to define an architecture that looks both to the past and the future. Designed by Francesc Rifé Studio and Exitprojectes, this private terraced home is structured around the interplay of light between two courtyards, creating a continuous dialogue between interior and exterior spaces.
The layout is designed to promote visual flow and emotional connection with each space, establishing a sensory narrative based on visual clarity, functionality, and respect for materials. In this context, the Verso Cross Cut Classic collection fits perfectly, bringing its stone-inspired, organic character to an environment where textured surfaces and neutral tones define the atmosphere. Its natural finish enhances the warmth of the design, creating a sensory connection between the materials and the shifting light throughout the day.
In the kitchen, the Lithotech Cross Cut Classic worktop integrates seamlessly with the kitchen front in Livingceramics Verso Cross Cut Classic, achieving both visual and material continuity. The same connection is echoed in the en-suite bathroom, where the Verso Cross Cut Classic washbasin adds balance and sophistication to a timeless design, elevating the space with subtlety and harmony.
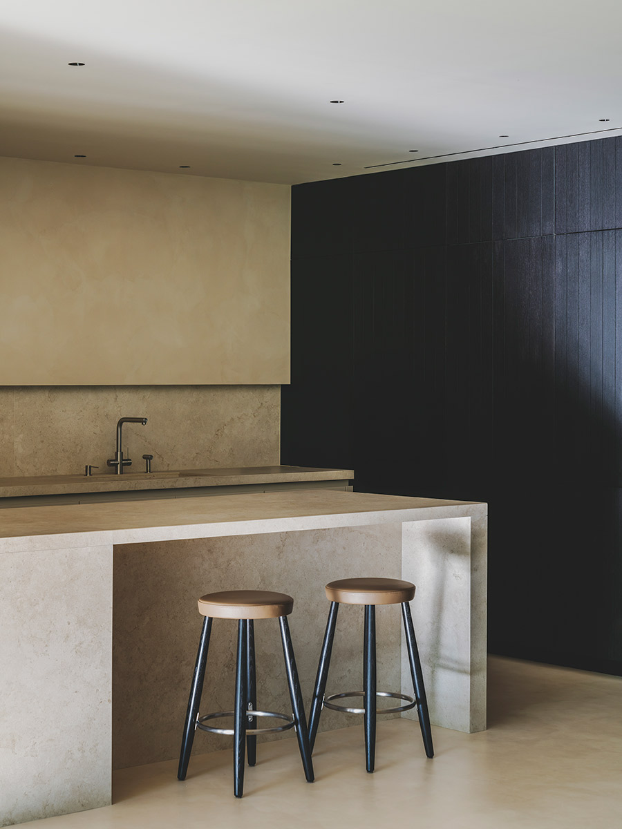
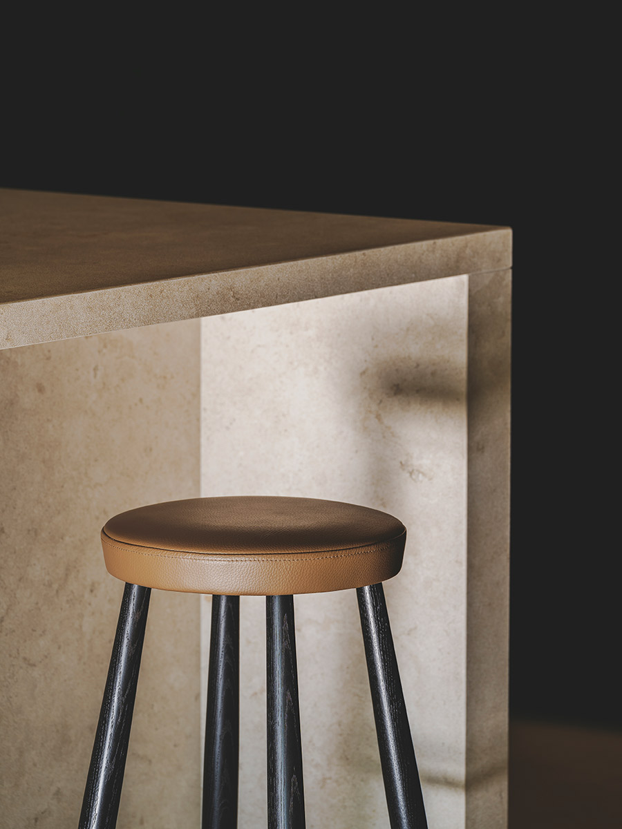
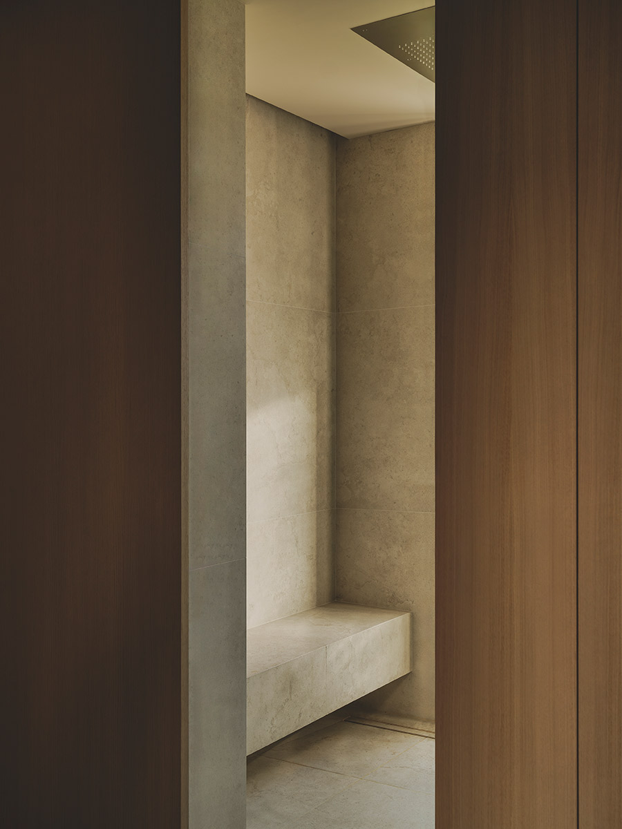
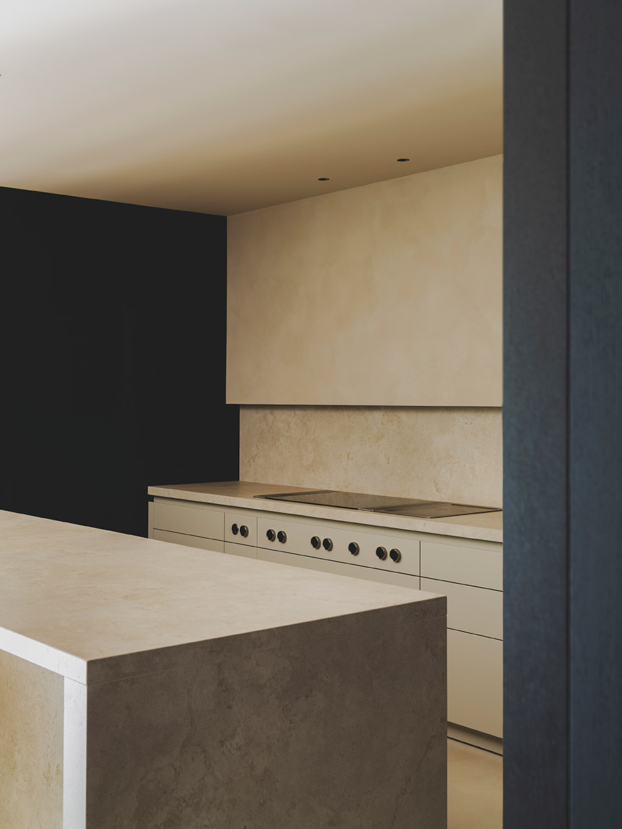
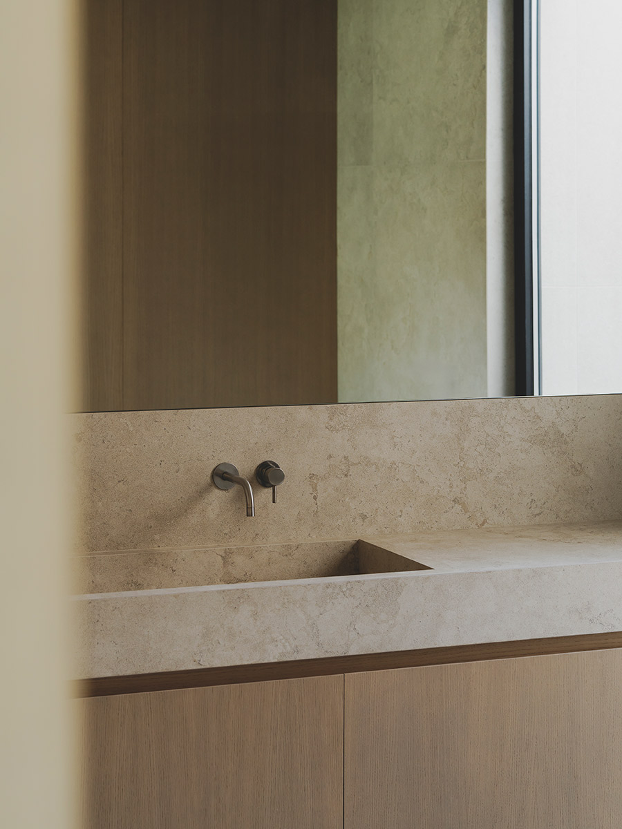
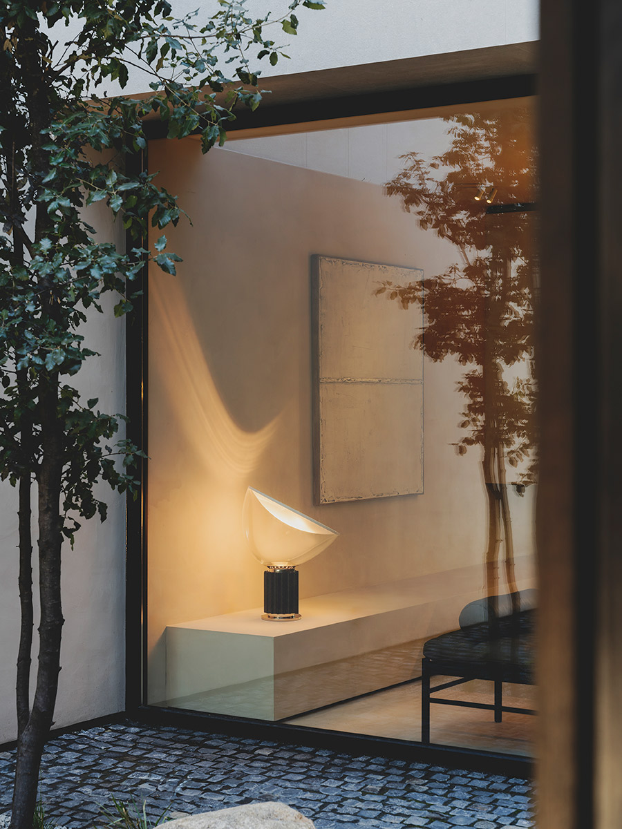
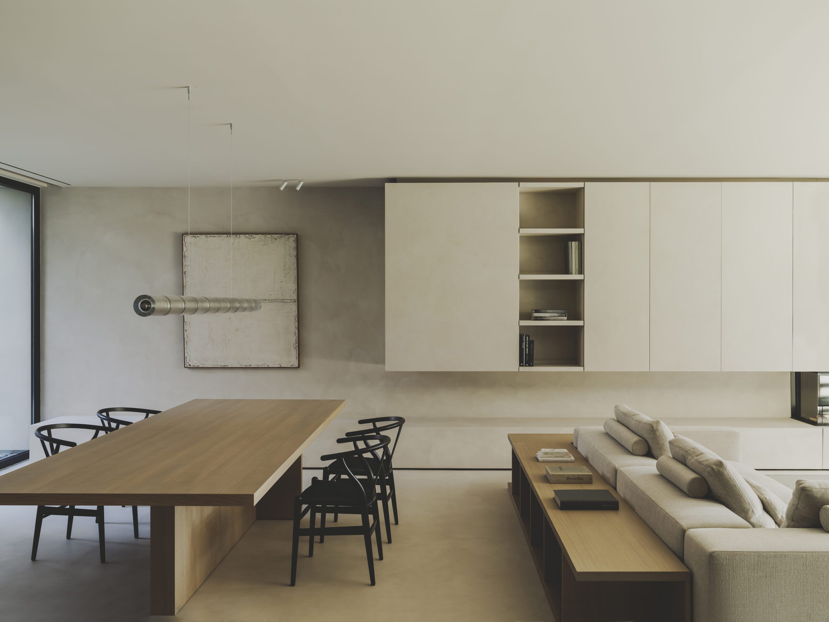
Photos: Enric Badrinas



