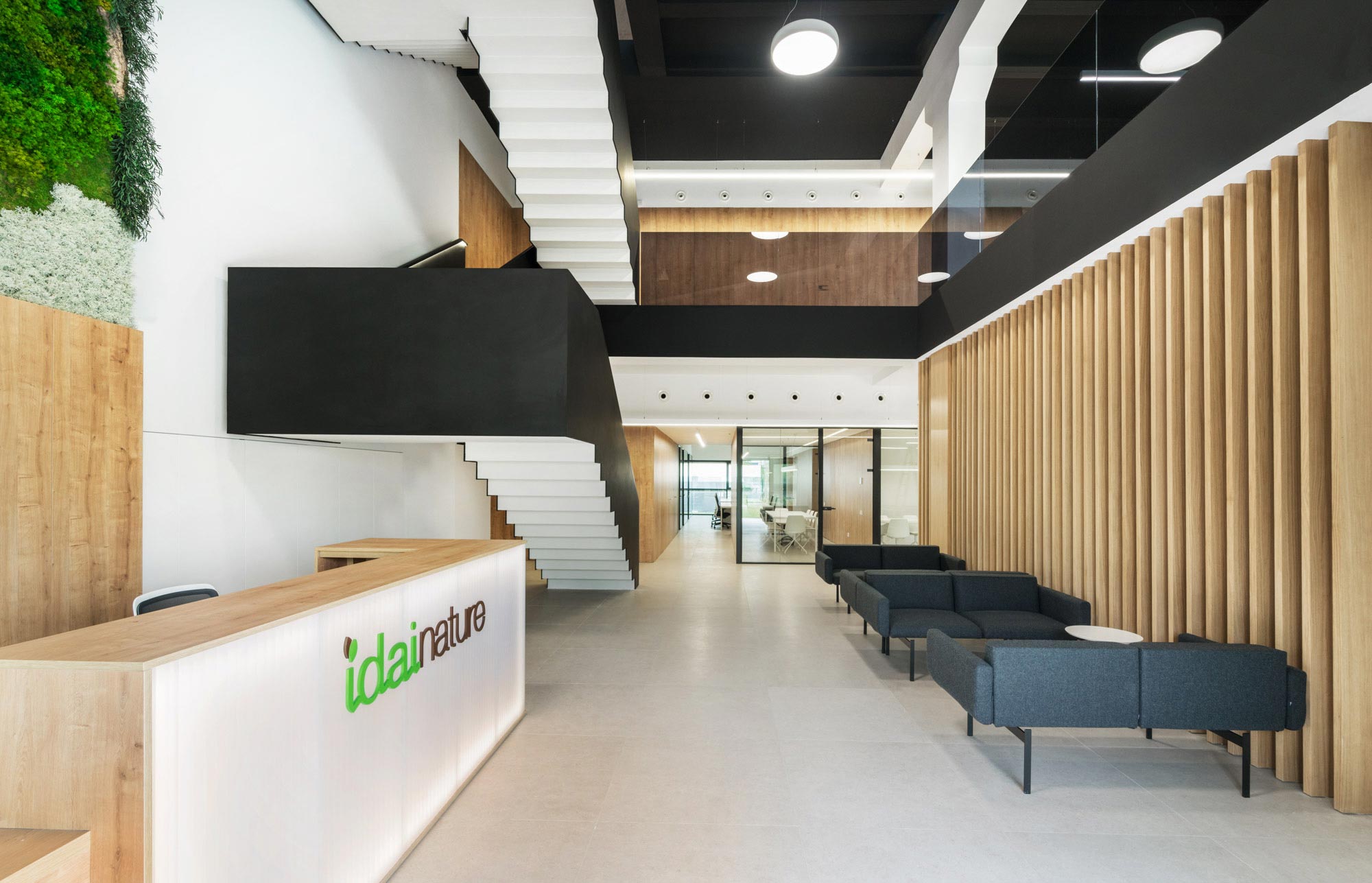MJM
A project completed by Summumstudio, Casa MJM turns functional minimalism into a way of life. Chromatic consonance flowing between black, natural colours and crossed perspectives resulting from straight-line shapes.
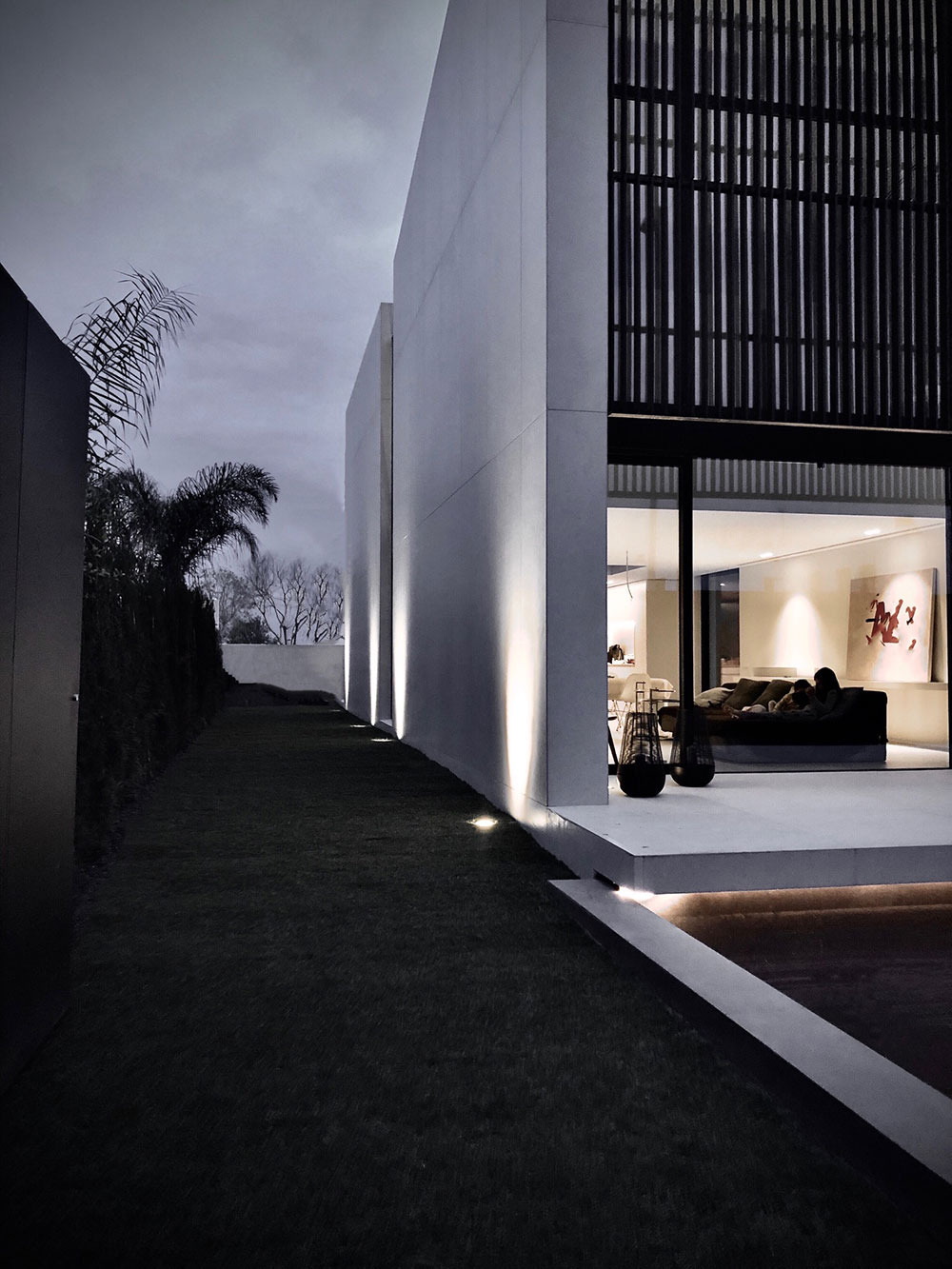
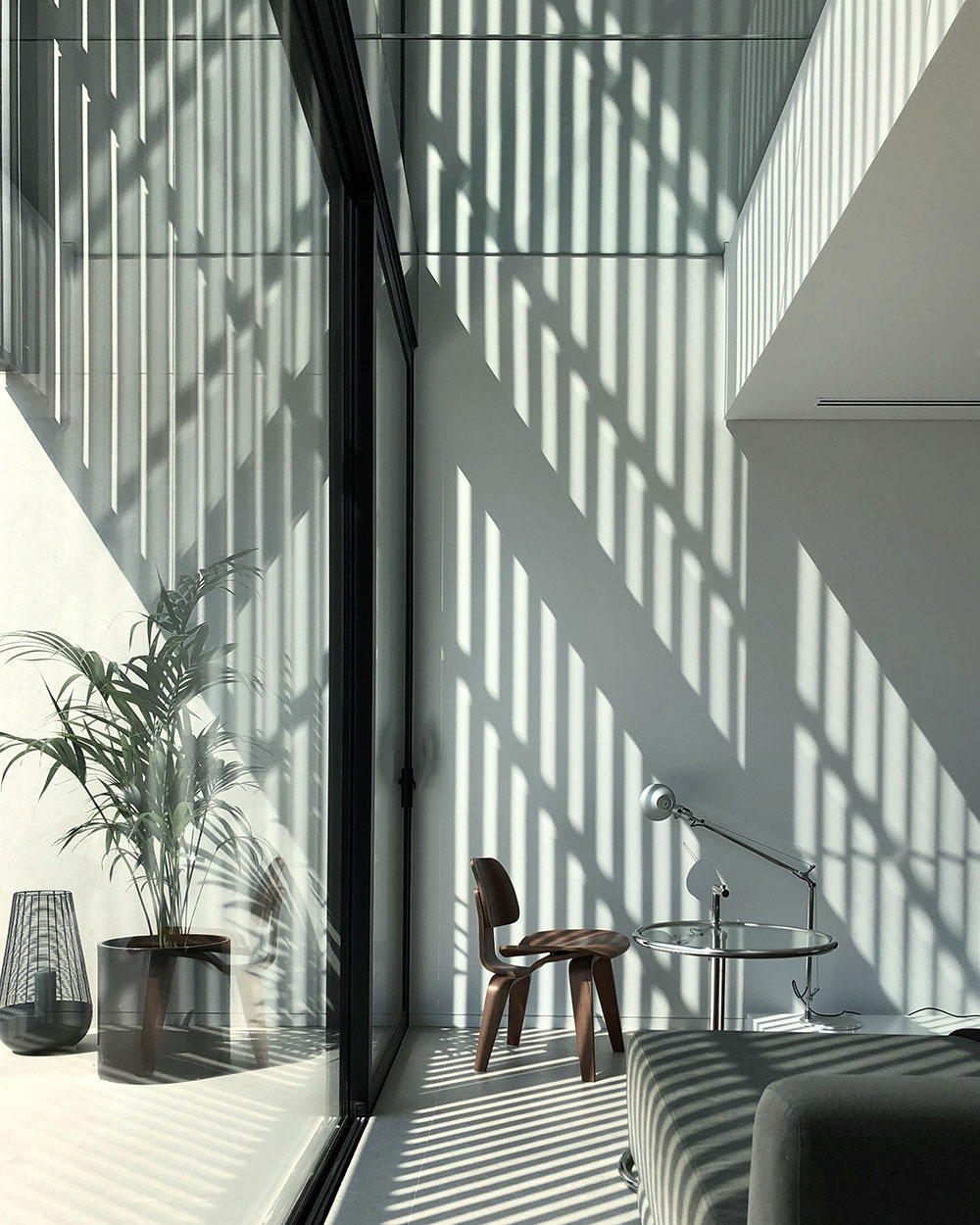
The Bera&Beren wall and floor tiles collection links all areas of this space together thanks to the amazing versatility of its formats. The 120×120 Bera&Beren Light Grey cladding used in both the interior and exterior helps create consistency between the colours.
With the 9 mm version used for the interior and the 20 mm for the exterior, the limits between both spaces are blurred, multiplying the sense of spatial unity.
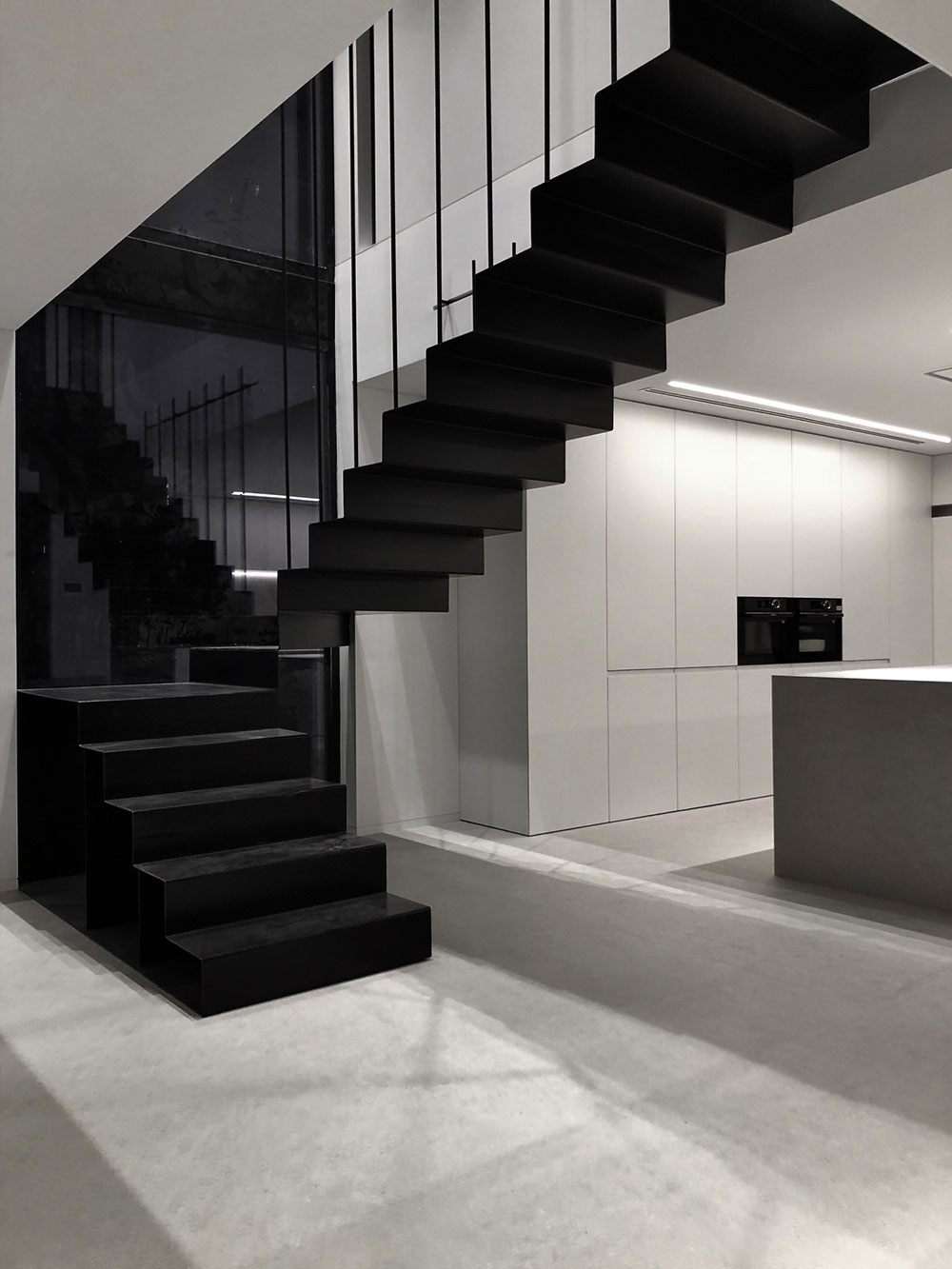
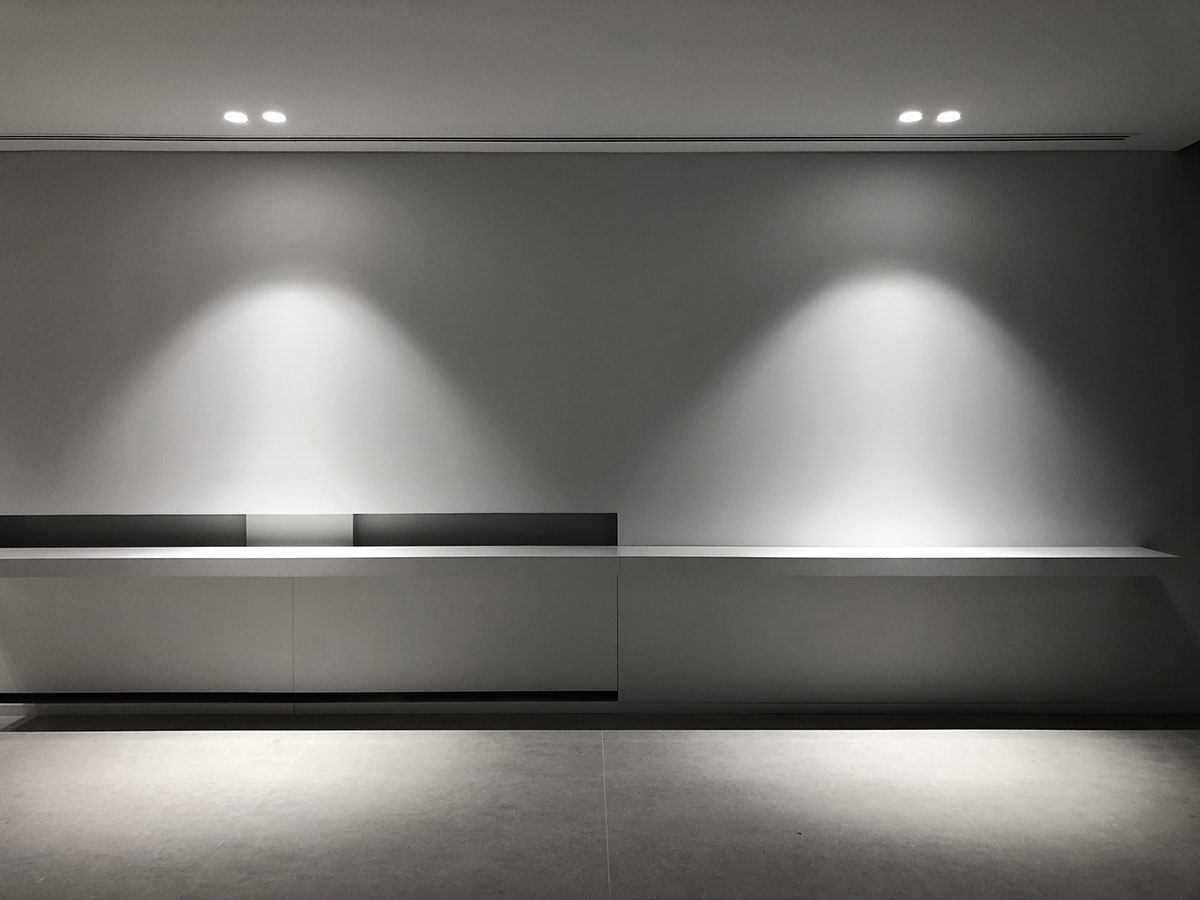
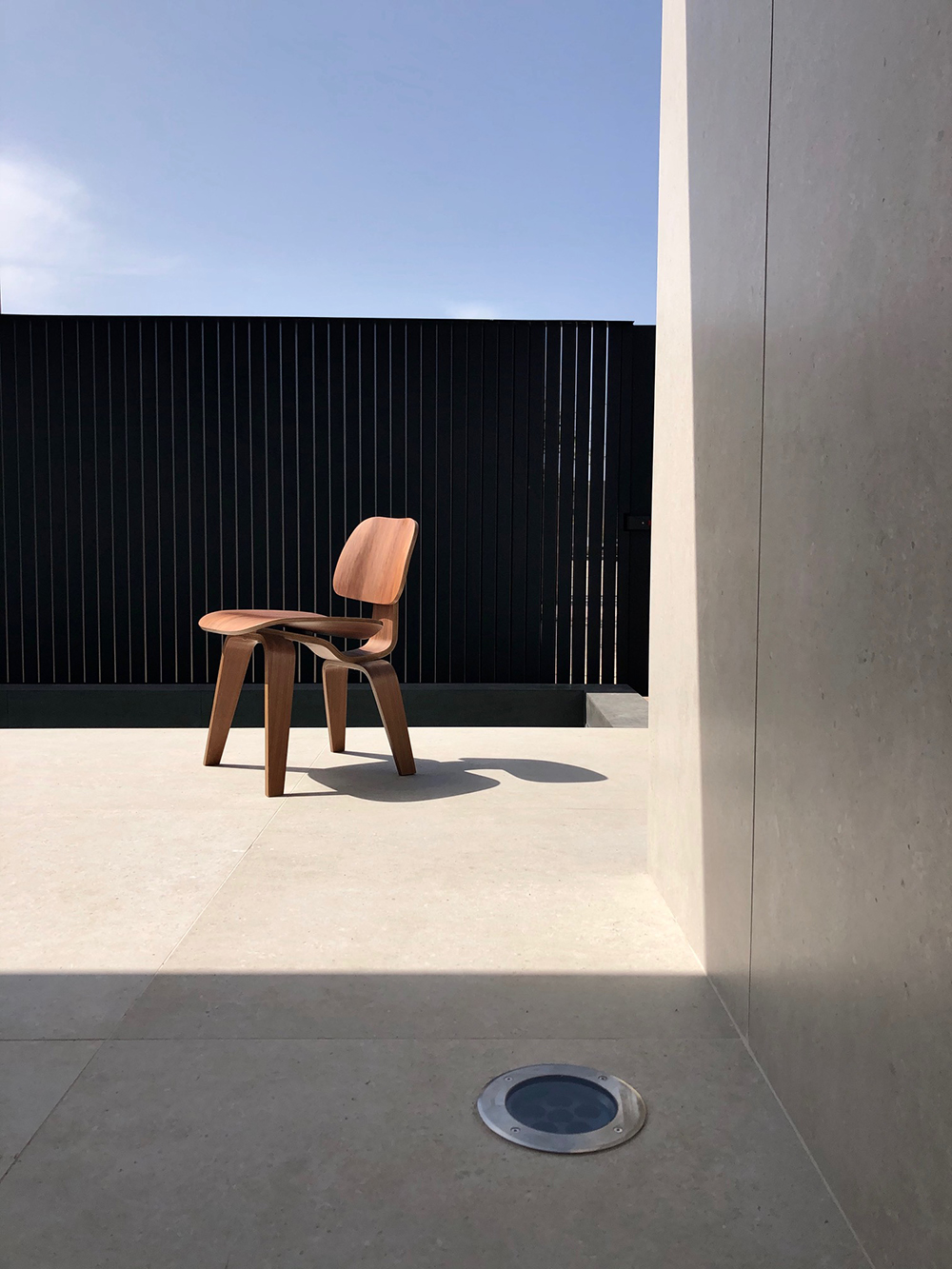
In order to not shatter this visual harmony, the kitchen counter is made from Lithotech®, the synthetic stone from Livingceramics, also forming part of the Bera&Beren collection and available in Light Grey.
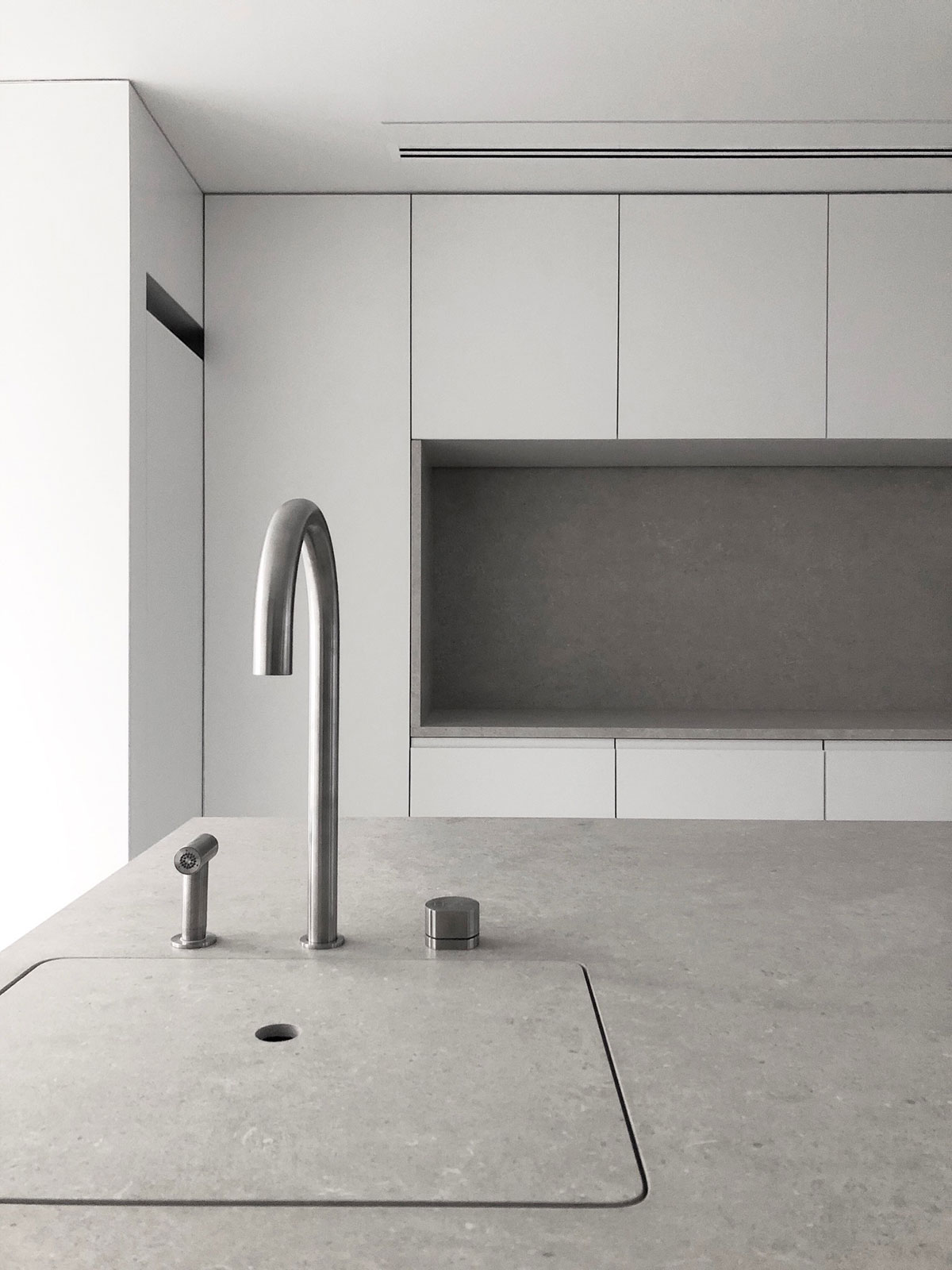
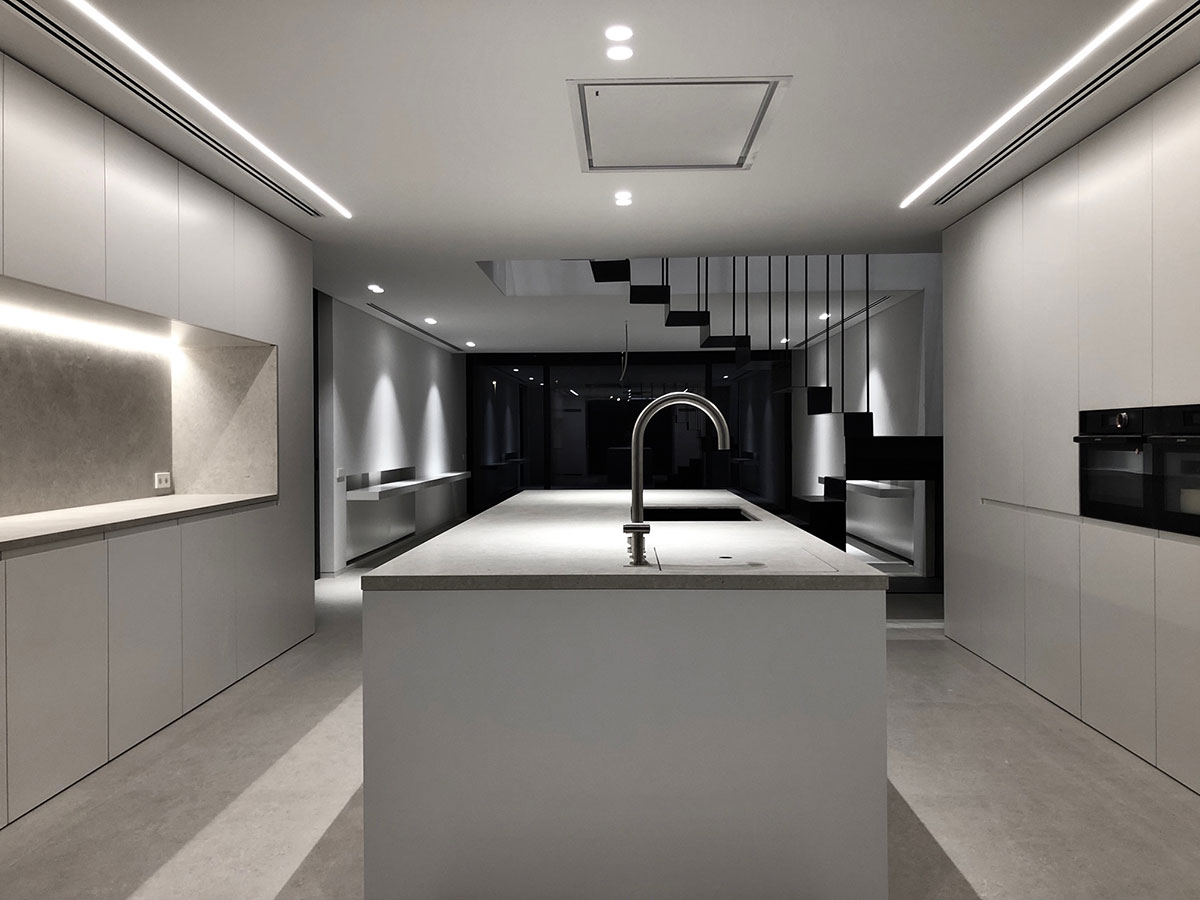
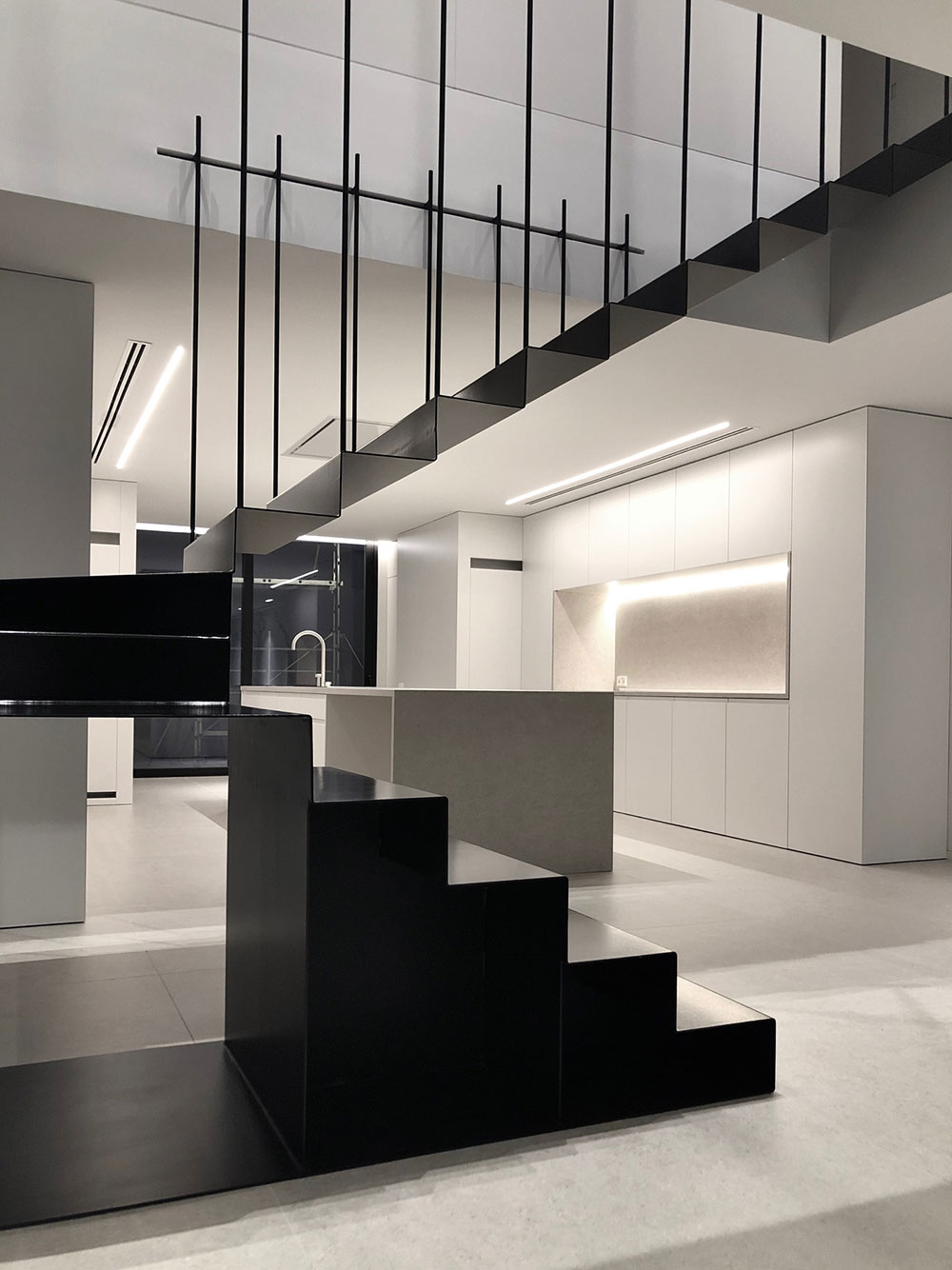
A black metal suspended staircase, which separates the living room from the kitchen, takes centre stage in this house. A light yet decisive design which adds personality and strength to the project.
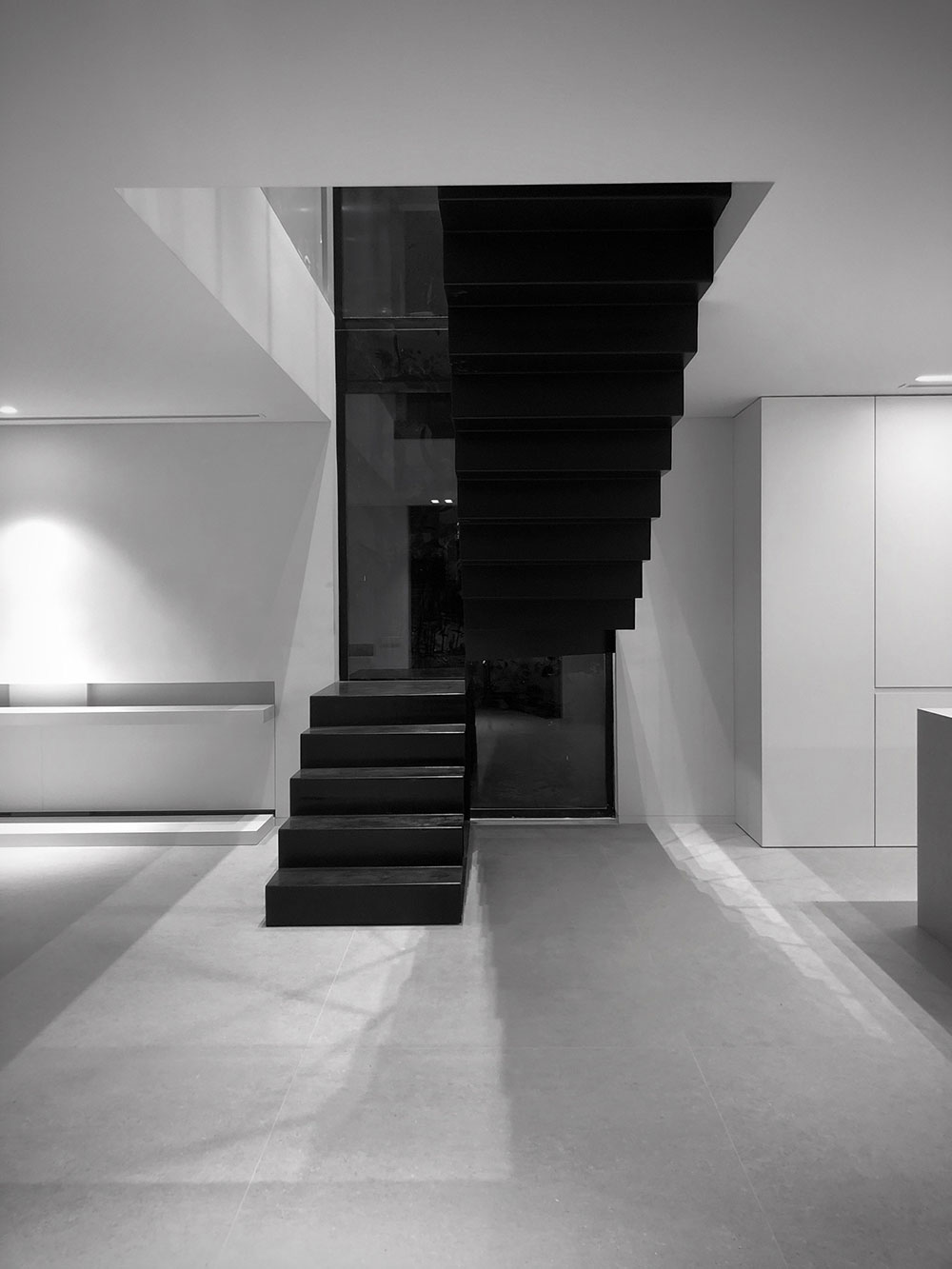
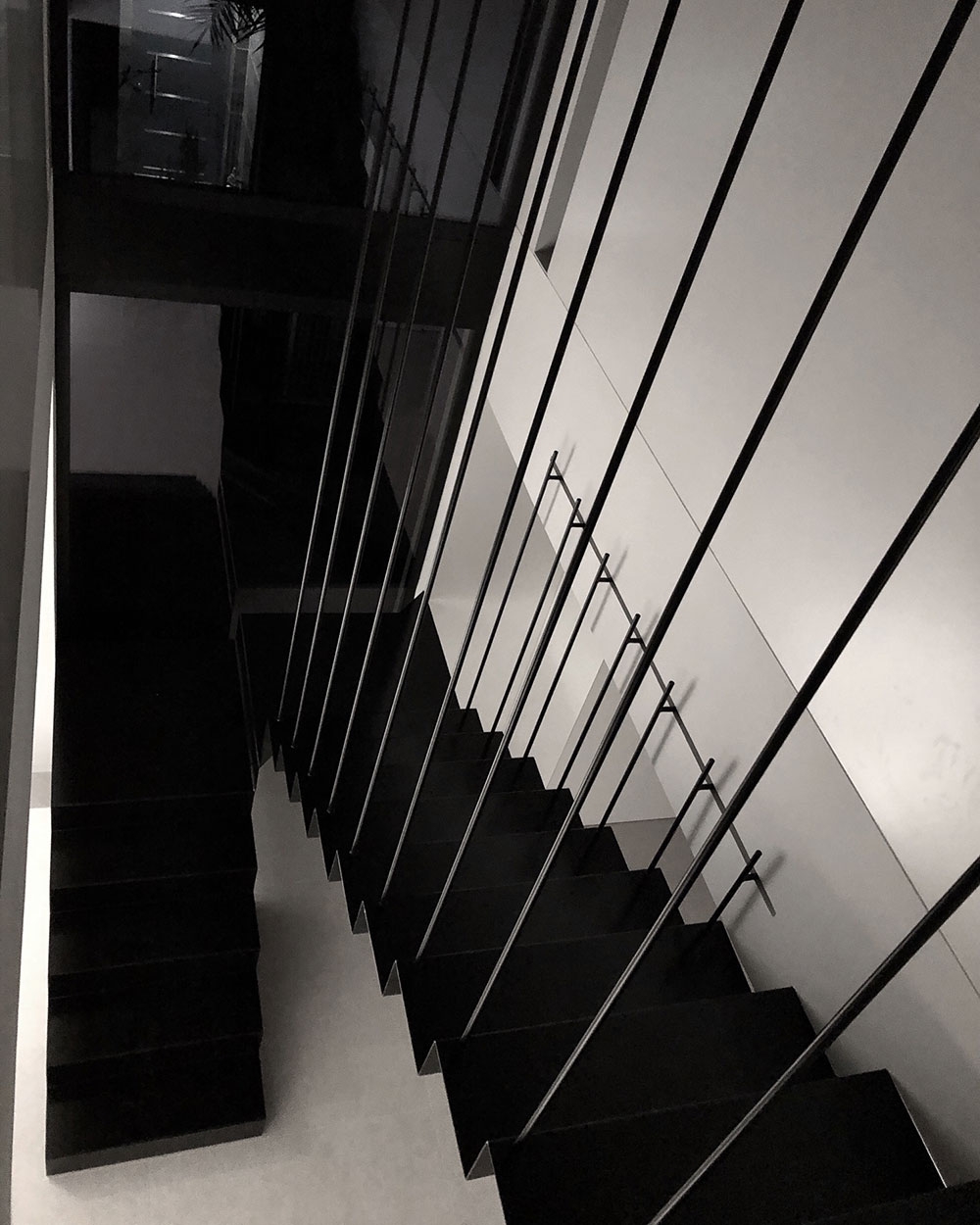
Outside, the façade is covered with 120×270 large-format Bera&Beren tiles in Light Grey.
For the bottom of the swimming pool, Bera&Beren tiles have once again been chosen, this time in Coal. One of the darkest tones in the collection, giving the water a dark-green shade which complements the tones used throughout the house.
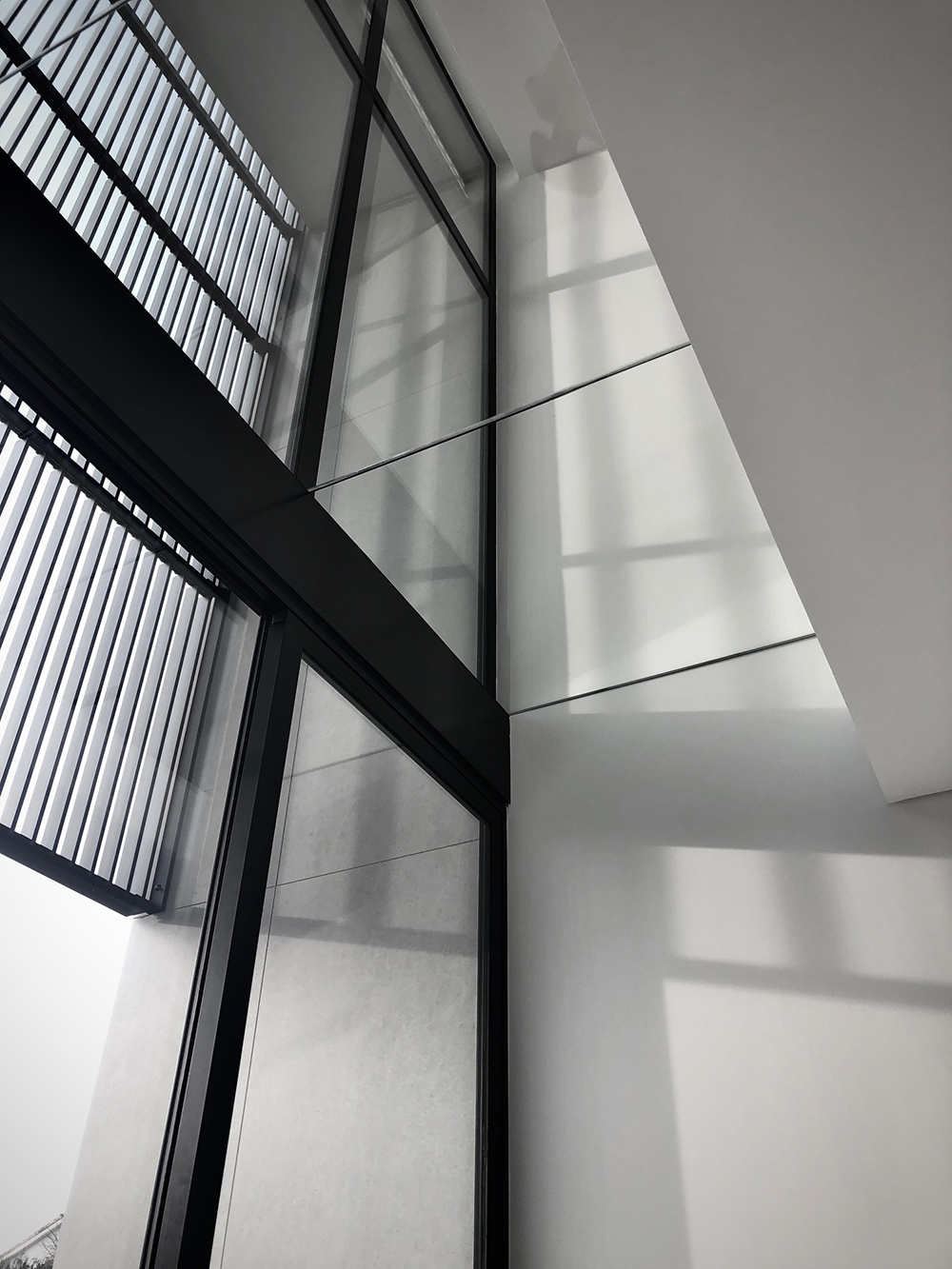
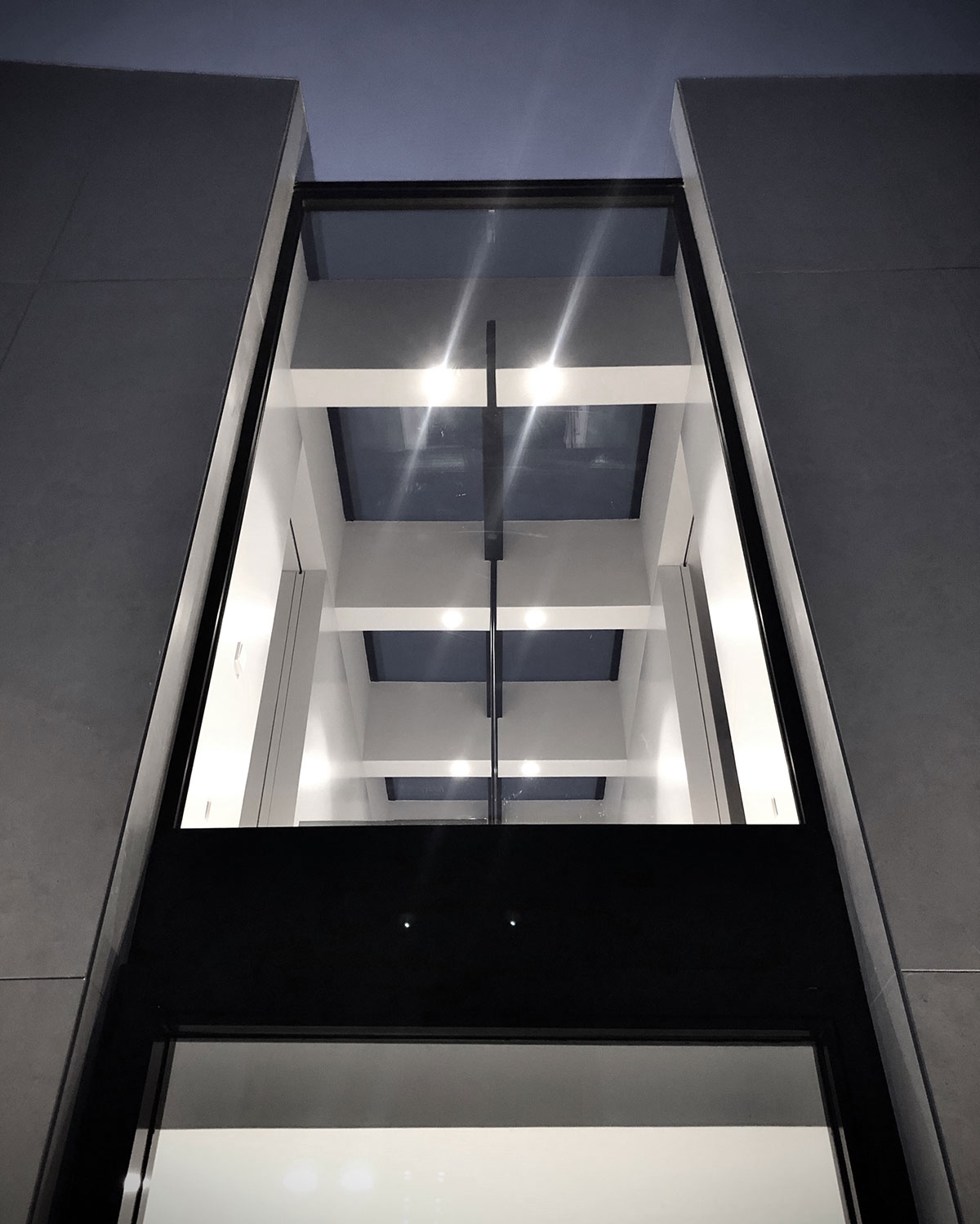
Summumstudio’s MJM project is a perfect example of how a Livingceramics project can, thanks to its wide range of finishes, be the answer for creating a comprehensive project.



